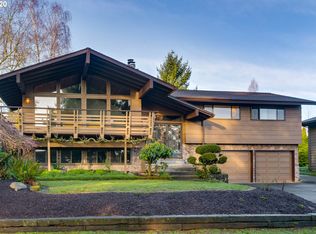remodeled new kitchen floors, counters and cabinets , new dishwasher,HD garbage disposal,New gas oven, LED lights, carpets, vinyl in upper bathrooms. new toilets in all bathrooms. Interior and exterior paint. New LVT flooring downstairs. New AC and Heater units, Dual pain windows. new door openers in the garage. Updated plumbing. Nest thermostat. Composite material deck, rock slab front patio, Mature trees for summer shade.New interior doors and front and rear doors. Organic raised bed gardens.
This property is off market, which means it's not currently listed for sale or rent on Zillow. This may be different from what's available on other websites or public sources.
