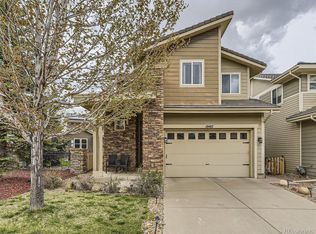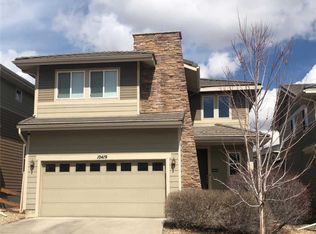Spotless family home on a quiet cul-de-sac is just steps from interconnecting bike trails. The living hub is light & bright with southern exposure. Roomy eat-in kitchen features a convenient work island with breakfast bar and sink. Bank of cabinets features under-cabinet lighting and glass-front feature cabinet to show off glassware. Tile floor & backsplash. Sliding doors access the backyard with room to garden. The kitchen opens to the family room that has recessed lighting & ceiling fan. The main floor bedroom is a retreat located away from the activity. Master suite has ceiling fan and sconces and features an ensuite bath with soaking tub, double vanity & private WC. Large walk-in closet is great for his-and-hers. Upstairs secondary bedrooms both have ceiling fans/lights and are serviced by 2nd full bath. Versatile loft features floor-to-ceiling custom built-in bookshelves with access ladder; natural as a home office. Spacious upstairs laundry minimizes stair climbs and includes a sink, counter space, and lots of cabinets, with natural light. Upgraded iron banisters. Home professionally cleaned. Window coverings included. Unfinished basement has loads of potential for build-out. Friendly neighborhood. Walk to pool, playground, parks. Close to DTC, malls, highway, light rail.
This property is off market, which means it's not currently listed for sale or rent on Zillow. This may be different from what's available on other websites or public sources.

