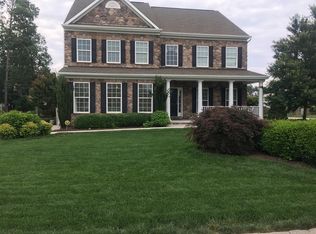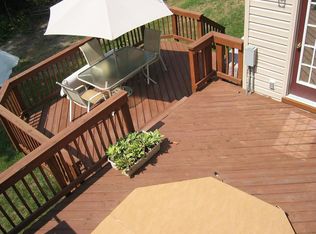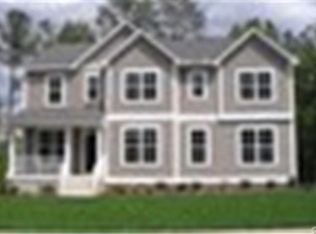Sold for $562,800 on 03/11/25
$562,800
10431 Pembrooke Dock Ct, Midlothian, VA 23112
5beds
3,191sqft
Single Family Residence
Built in 2015
0.28 Acres Lot
$580,100 Zestimate®
$176/sqft
$3,524 Estimated rent
Home value
$580,100
$545,000 - $621,000
$3,524/mo
Zestimate® history
Loading...
Owner options
Explore your selling options
What's special
This is the one you have been looking for. Immaculate and updated move-in ready home in a great location! First floor features hardwood flooring throughout a 2-story foyer with two closets, four closets total on the main level, great mud room, half bath, large dining room and kitchen with breakfast nook that opens to family room. Kitchen with large island, granite counters, pantry, gas cooking, & more! Family room with built-in bookcases flanking the gas fireplace & makes an fabulous entertaining space. Wooden Staircase takes you to the second level where you will find three generous sized bedrooms, large guest bath and a luxurious primary bedroom with a garden tub, separate shower, double vanities, walk-in closet with custom organizers. Finished third level, perfect bonus room or potential 5th bedroom with an attached full bath. There are Perfect sized fenced in back yard with deck to enjoy entertaining friends and family. Home is located just a short distance to the Club House and Conveniently located close to elementary school, shopping and dining. Make your appointment now!
Zillow last checked: 8 hours ago
Listing updated: March 11, 2025 at 02:01pm
Listed by:
Rick Cox (804)920-1738,
The Rick Cox Realty Group
Bought with:
Jessica Seay, 0225257138
EXP Realty LLC
Source: CVRMLS,MLS#: 2502429 Originating MLS: Central Virginia Regional MLS
Originating MLS: Central Virginia Regional MLS
Facts & features
Interior
Bedrooms & bathrooms
- Bedrooms: 5
- Bathrooms: 4
- Full bathrooms: 3
- 1/2 bathrooms: 1
Primary bedroom
- Description: Carpet, w-in closet, ceil fan, bilnds
- Level: Second
- Dimensions: 18.0 x 16.0
Bedroom 2
- Description: Carpet, closets
- Level: Second
- Dimensions: 11.0 x 12.0
Bedroom 3
- Description: Carpet,, clsoet
- Level: Second
- Dimensions: 12.0 x 11.0
Bedroom 4
- Description: Carpte, clloset
- Level: Second
- Dimensions: 12.0 x 11.0
Dining room
- Description: Wood floor, chandeleir
- Level: First
- Dimensions: 13.0 x 13.0
Family room
- Description: Gas FP, built-in bookcases, rec lights
- Level: First
- Dimensions: 14.0 x 14.0
Foyer
- Description: Wood floor, two closets,2-story
- Level: First
- Dimensions: 12.0 x 12.0
Other
- Description: Tub & Shower
- Level: Second
Other
- Description: Tub & Shower
- Level: Third
Half bath
- Level: First
Kitchen
- Description: Granite, open to fam rm
- Level: First
- Dimensions: 19.0 x 19.0
Recreation
- Description: Full bath attached, possible 5th BR
- Level: Third
- Dimensions: 14.0 x 32.0
Heating
- Forced Air, Natural Gas, Zoned
Cooling
- Heat Pump, Zoned
Appliances
- Included: Dishwasher, Gas Cooking, Disposal, Gas Water Heater, Microwave, Refrigerator
- Laundry: Washer Hookup, Dryer Hookup
Features
- Bookcases, Built-in Features, Breakfast Area, Ceiling Fan(s), Granite Counters, High Ceilings, Kitchen Island, Recessed Lighting, Walk-In Closet(s)
- Flooring: Carpet, Ceramic Tile, Wood
- Basement: Crawl Space
- Attic: Partially Finished,Walk-up
- Number of fireplaces: 1
- Fireplace features: Gas
Interior area
- Total interior livable area: 3,191 sqft
- Finished area above ground: 3,191
Property
Parking
- Total spaces: 2
- Parking features: Attached, Driveway, Garage, Garage Door Opener, Paved, Garage Faces Rear, Garage Faces Side
- Attached garage spaces: 2
- Has uncovered spaces: Yes
Features
- Levels: Two and One Half
- Stories: 2
- Patio & porch: Deck, Front Porch
- Exterior features: Paved Driveway
- Pool features: None
Lot
- Size: 0.28 Acres
Details
- Parcel number: 727660433300000
- Zoning description: R12
Construction
Type & style
- Home type: SingleFamily
- Architectural style: Two Story,Transitional
- Property subtype: Single Family Residence
Materials
- Drywall, Frame, Vinyl Siding
- Roof: Composition
Condition
- Resale
- New construction: No
- Year built: 2015
Utilities & green energy
- Sewer: Public Sewer
- Water: Public
Community & neighborhood
Community
- Community features: Home Owners Association
Location
- Region: Midlothian
- Subdivision: Collington
HOA & financial
HOA
- Has HOA: Yes
- HOA fee: $54 monthly
- Services included: Clubhouse, Common Areas, Pool(s), Recreation Facilities
Other
Other facts
- Ownership: Individuals
- Ownership type: Sole Proprietor
Price history
| Date | Event | Price |
|---|---|---|
| 3/11/2025 | Sold | $562,800+5.2%$176/sqft |
Source: | ||
| 2/10/2025 | Pending sale | $535,000$168/sqft |
Source: | ||
| 2/6/2025 | Listed for sale | $535,000+42.7%$168/sqft |
Source: | ||
| 8/23/2019 | Sold | $375,000-1.3%$118/sqft |
Source: | ||
| 7/24/2019 | Pending sale | $380,000$119/sqft |
Source: Long & Foster REALTORS #1920408 | ||
Public tax history
| Year | Property taxes | Tax assessment |
|---|---|---|
| 2025 | $4,357 +1.6% | $489,500 +2.7% |
| 2024 | $4,289 +19.2% | $476,500 +20.5% |
| 2023 | $3,598 -0.5% | $395,400 +0.6% |
Find assessor info on the county website
Neighborhood: 23112
Nearby schools
GreatSchools rating
- 6/10Spring Run Elementary SchoolGrades: PK-5Distance: 0.8 mi
- 4/10Bailey Bridge Middle SchoolGrades: 6-8Distance: 3.4 mi
- 4/10Manchester High SchoolGrades: 9-12Distance: 3 mi
Schools provided by the listing agent
- Elementary: Spring Run
- Middle: Bailey Bridge
- High: Manchester
Source: CVRMLS. This data may not be complete. We recommend contacting the local school district to confirm school assignments for this home.
Get a cash offer in 3 minutes
Find out how much your home could sell for in as little as 3 minutes with a no-obligation cash offer.
Estimated market value
$580,100
Get a cash offer in 3 minutes
Find out how much your home could sell for in as little as 3 minutes with a no-obligation cash offer.
Estimated market value
$580,100


