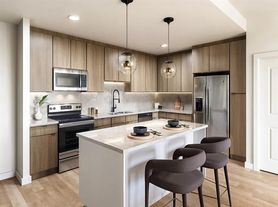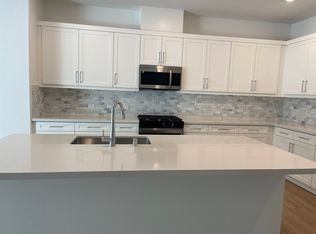Welcome to your new home, a sunny and spacious 3-bedroom, 2 full bath top story townhome with no shared walls. This townhome is under 3 years old and is centrally located in the quiet, exclusive "Canopy District" of Sorrento Mesa's 3Roots community featuring grass parks, tetherball and basketball courts, and a state-of-the-art gym facility managed by FIT Athletic 0.3 miles from your front door (2-minute walk). Gym amenities include a 6-lane lap pool, sauna, large swimming pool with cabanas, and outdoor grills. Walking paths, athletic fields, and shops to come.
Close to Qualcomm, Apple, Google, Amazon, Illumina, several Bioscience companies - and a short drive to UCSD and La Jolla beaches. The UTC Trolley Station nearby provides a short ride to Petco Park and downtown San Diego, easy access to Interstate 805 (only 3.5 miles away), Interstate 5 (only 5 miles away), and Interstate 15 (only 5.5 miles away).
Features:
- The South-facing exposure fills the 1,600+ sq ft home with natural light.
- 14ft vaulted ceilings in the Great Room, dining area, and kitchen feature custom wood beams which color match the LVP flooring and add warmth to the spacious area. All other rooms feature tall 9ft ceilings.
- Central Air and Heating system.
- 4-paneled 8ft sliding glass doors off the living room create a welcoming indoor/outdoor area to the large private balcony.
- The primary suite features a walk-in closet, double vanity sink, and custom shower tile design.
- The kitchen features quartz counters and backsplash, a nearly 4x7ft kitchen island, and breakfast bar with plenty of storage and prep space. All-new appliances, including a stainless-steel LG refrigerator, gas stove, dishwasher, and built-in drawer microwave support a very large and streamlined design.
- Floor-to-ceiling windows, with custom window coverings in all rooms provide privacy and light - including custom remote-controlled living room shades.
- A private dedicated elevator runs from the townhome entry and private garage up to the living room - a luxury feature, but practical for unloading groceries.
- The laundry closet features a new full-sized LG stacked washer/dryer and Container Store "Elfa" organization system.
- Built-in linen cabinets in the hallway add even more storage.
- Oversized attached 2-car garage with EV charging outlet (charger not provided).
- CAT6 cabling, whole-house water filtration, Ring doorbell, and smart thermostats for your health and security.
- Solar panels and smart tankless water heater to conserve energy and water while keeping hot water ready on demand.
- Guest parking and nearby street parking.
Rent: $4,695/month, including trash and full access to all 3 Roots amenities.
- Available December 1, 2025.
- 12-month lease required.
- Security deposit equal to one month's rent due at lease signing. First month's rent due prior to move-in.
- No smoking in townhome allowed.
- Tenant to acknowledge and adhere to Community Guidelines (provided with lease).
- Renter's insurance required.
- Pets: small dogs permitted on a case-by-case basis.
Townhouse for rent
Accepts Zillow applications
$4,695/mo
10431 Newbliss Way, San Diego, CA 92126
3beds
1,609sqft
Price may not include required fees and charges.
Townhouse
Available Mon Dec 1 2025
Small dogs OK
Central air
In unit laundry
Attached garage parking
Forced air
What's special
Private balconyTetherball and basketball courtsKitchen islandCustom shower tile designSolar panelsSmart thermostatsSmart tankless water heater
- 15 days |
- -- |
- -- |
Travel times
Facts & features
Interior
Bedrooms & bathrooms
- Bedrooms: 3
- Bathrooms: 2
- Full bathrooms: 2
Heating
- Forced Air
Cooling
- Central Air
Appliances
- Included: Dishwasher, Dryer, Freezer, Microwave, Oven, Refrigerator, Washer
- Laundry: In Unit
Features
- Walk In Closet
Interior area
- Total interior livable area: 1,609 sqft
Property
Parking
- Parking features: Attached
- Has attached garage: Yes
- Details: Contact manager
Features
- Exterior features: Electric Vehicle Charging Station, Heating system: Forced Air, Walk In Closet
Details
- Parcel number: 3415000255
Construction
Type & style
- Home type: Townhouse
- Property subtype: Townhouse
Building
Management
- Pets allowed: Yes
Community & HOA
Location
- Region: San Diego
Financial & listing details
- Lease term: 1 Year
Price history
| Date | Event | Price |
|---|---|---|
| 11/6/2025 | Price change | $4,695-1.2%$3/sqft |
Source: Zillow Rentals | ||
| 10/27/2025 | Listed for rent | $4,750$3/sqft |
Source: Zillow Rentals | ||
| 1/12/2023 | Sold | $960,000$597/sqft |
Source: Public Record | ||
Neighborhood: Mira Mesa
There are 2 available units in this apartment building

