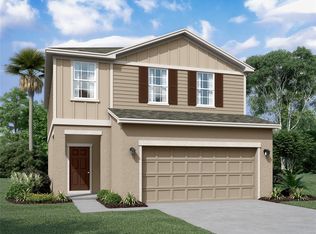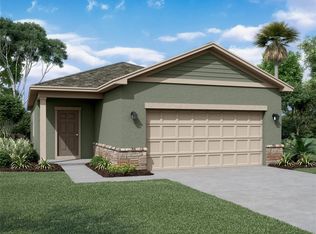Sold for $379,900 on 05/23/23
$379,900
10431 Ladybug Cv, Parrish, FL 34219
4beds
2,260sqft
Single Family Residence
Built in 2023
4,600 Square Feet Lot
$367,600 Zestimate®
$168/sqft
$2,790 Estimated rent
Home value
$367,600
$349,000 - $386,000
$2,790/mo
Zestimate® history
Loading...
Owner options
Explore your selling options
What's special
Under Construction. Parrish has access to many local attractions and gulf coast beaches. Parrish FL is known for the Florida Railroad Museum. Parrish is located just off Interstate 75. The Summerwoods community is minutes from local area attractions such as Ellington Outlets and its beautiful sandy beaches, where you can go fishing, camping, boating, or just relaxing while taking in the beautiful surroundings. Summerwoods features a resort style pool, walking trails, playground, dog park, and community center. Community is less than 15 miles away from the Beaches! All shopping and necessities are within a 15 minute drive! Our Magellan floorplan offers a large bedroom and full bathroom on the first floor. 3 bedrooms, including the master, fill the second floor with 2 bathrooms, accompanying a loft. Through our Starlight Advantage Program, buyers can get up to $13,000 paid towards their closing costs if the home closes by end of May 2023.
Zillow last checked: 8 hours ago
Listing updated: May 24, 2023 at 12:30pm
Listing Provided by:
Reed Williams 813-918-4491,
ASHTON ORLANDO RESIDENTIAL LLC 407-647-3700
Bought with:
Robert E Lunt, III, 3350526
REALTY ONE GROUP SKYLINE
Source: Stellar MLS,MLS#: O6099651 Originating MLS: Orlando Regional
Originating MLS: Orlando Regional

Facts & features
Interior
Bedrooms & bathrooms
- Bedrooms: 4
- Bathrooms: 3
- Full bathrooms: 3
Primary bedroom
- Level: Second
- Dimensions: 16x15
Kitchen
- Level: First
- Dimensions: 24x15
Living room
- Level: First
- Dimensions: 19x13
Loft
- Level: Second
- Dimensions: 13x19
Heating
- Central, Electric
Cooling
- Central Air
Appliances
- Included: Dishwasher, Disposal, Electric Water Heater, Microwave, Range
- Laundry: Inside, Laundry Room
Features
- High Ceilings, Kitchen/Family Room Combo, Living Room/Dining Room Combo, Open Floorplan, Solid Surface Counters, Solid Wood Cabinets, Stone Counters, Thermostat, Walk-In Closet(s)
- Flooring: Carpet, Vinyl
- Doors: Sliding Doors
- Windows: Low Emissivity Windows, Hurricane Shutters, Hurricane Shutters/Windows
- Has fireplace: No
Interior area
- Total structure area: 2,260
- Total interior livable area: 2,260 sqft
Property
Parking
- Total spaces: 2
- Parking features: Driveway
- Attached garage spaces: 2
- Has uncovered spaces: Yes
- Details: Garage Dimensions: 20x20
Features
- Levels: Two
- Stories: 2
- Patio & porch: Patio
- Exterior features: Irrigation System, Sidewalk
- Pool features: Other
Lot
- Size: 4,600 sqft
- Dimensions: 40 x 110
- Features: Sidewalk
- Residential vegetation: Trees/Landscaped
Details
- Parcel number: 401645709
- Zoning: RESIDENTIA
- Special conditions: None
Construction
Type & style
- Home type: SingleFamily
- Architectural style: Contemporary,Traditional
- Property subtype: Single Family Residence
Materials
- Block, Cement Siding, Stucco
- Foundation: Slab
- Roof: Shingle
Condition
- Under Construction
- New construction: Yes
- Year built: 2023
Details
- Builder model: Magellan
- Builder name: Starlight Homes
- Warranty included: Yes
Utilities & green energy
- Sewer: Public Sewer
- Water: Public
- Utilities for property: BB/HS Internet Available, Cable Available, Electricity Available, Electricity Connected, Fire Hydrant, Phone Available, Sewer Connected, Sprinkler Recycled, Street Lights, Underground Utilities, Water Available, Water Connected
Community & neighborhood
Security
- Security features: Smoke Detector(s)
Community
- Community features: Deed Restrictions, Park, Playground, Pool
Location
- Region: Parrish
- Subdivision: SUMMERWOODS
HOA & financial
HOA
- Has HOA: Yes
- HOA fee: $9 monthly
- Amenities included: Playground, Pool, Recreation Facilities
- Services included: Community Pool
- Association name: Allan Heinz
- Association phone: 813-994-1001
Other fees
- Pet fee: $0 monthly
Other financial information
- Total actual rent: 0
Other
Other facts
- Listing terms: Cash,Conventional,FHA,USDA Loan,VA Loan
- Ownership: Fee Simple
- Road surface type: Paved, Asphalt
Price history
| Date | Event | Price |
|---|---|---|
| 5/23/2023 | Sold | $379,9000%$168/sqft |
Source: | ||
| 3/30/2023 | Pending sale | $379,990$168/sqft |
Source: | ||
| 2/24/2023 | Listed for sale | $379,990$168/sqft |
Source: | ||
Public tax history
| Year | Property taxes | Tax assessment |
|---|---|---|
| 2024 | $7,080 +113.9% | $346,223 +1031.4% |
| 2023 | $3,309 +103.8% | $30,600 +129.9% |
| 2022 | $1,624 | $13,310 |
Find assessor info on the county website
Neighborhood: 34219
Nearby schools
GreatSchools rating
- 4/10Parrish Community High SchoolGrades: Distance: 1.4 mi
- 4/10Buffalo Creek Middle SchoolGrades: 6-8Distance: 2.3 mi
- 6/10Virgil Mills Elementary SchoolGrades: PK-5Distance: 2.3 mi
Schools provided by the listing agent
- Elementary: Barbara A. Harvey Elementary
- Middle: Buffalo Creek Middle
- High: Parrish Community High
Source: Stellar MLS. This data may not be complete. We recommend contacting the local school district to confirm school assignments for this home.
Get a cash offer in 3 minutes
Find out how much your home could sell for in as little as 3 minutes with a no-obligation cash offer.
Estimated market value
$367,600
Get a cash offer in 3 minutes
Find out how much your home could sell for in as little as 3 minutes with a no-obligation cash offer.
Estimated market value
$367,600


