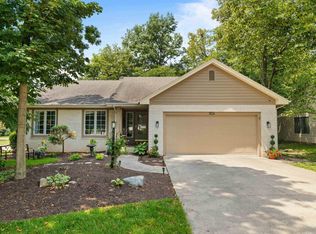CONTEMPORARY FAMILY HOME in Aboite's desirable Westchester Glens! *3616SF 4BR 2F/2HBA * Wooded Private Grounds & Country Style Façade set the tone for a blend of Casual Comforts & Contemporary Convenience you'll find inside! * Recently NEW High Efficiency Furnace, A/C & Water Heater * Enjoy the GREAT ROOM's fireplace & Wall-of-Glass View of Your Fenced Back Yard! * OPEN PLAN blends Great Rm to Casual Dining & Large GOURMET KITCHEN where Custom Cabinets, Granite Counters, Bountiful Storage & an Island with Dining Bar await the chef of the family * Casual Dining opens to Dining Patio *Comfort awaits in the MASTER SUITE or the 3 other comfortably sized bedrooms upstairs * Porch Entry connects Formal Living Room and Formal Dining with Sitting Room & Den * Imagine Movie Night, Billiards, or Family Time in your DAYLIGHT ENTERTAINMENT BASEMENT with Theater Room, Family Room & Game Room! * 3 Car Garage * Large Wooded Lot! * Rainbow Play Structure Included * Close to YMCA, Homestead HS, Lutheran & I-69!
This property is off market, which means it's not currently listed for sale or rent on Zillow. This may be different from what's available on other websites or public sources.
