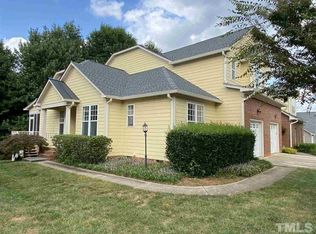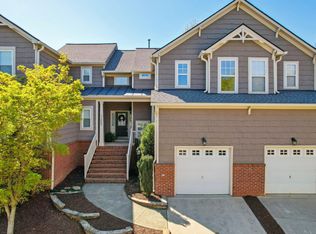We've all heard and treasure the adage: "Don't judge a book by its cover." With respect to this end-unit townhome, the saying holds especially true. No, you won't see pretty granite, stainless appliances or trendy light fixtures. But you WILL find a pristine townhome with two of the least fun, biggest money-sucking expenses removed from your worry list: a brand-new roof (Nov 2017) and gas furnace (Oct 2017). Toss in a quiet location, sunny interior and compelling price, and you'll swear Santa came early.©
This property is off market, which means it's not currently listed for sale or rent on Zillow. This may be different from what's available on other websites or public sources.

