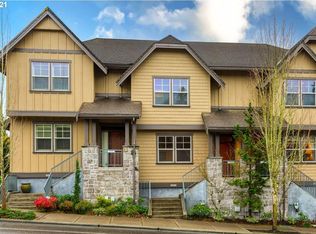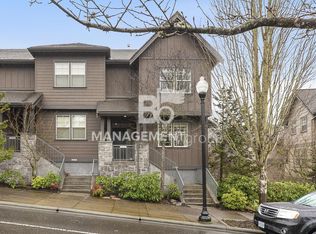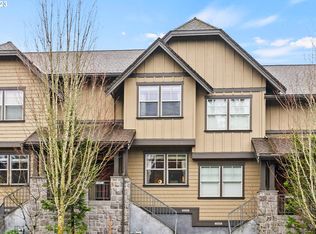Sold
$660,000
10430 SW Taylor St, Portland, OR 97225
3beds
2,116sqft
Residential, Townhouse
Built in 2004
2,178 Square Feet Lot
$631,000 Zestimate®
$312/sqft
$3,116 Estimated rent
Home value
$631,000
$599,000 - $663,000
$3,116/mo
Zestimate® history
Loading...
Owner options
Explore your selling options
What's special
Renaissance At Peterkort Woods premium end unit townhome with an abundance of natural light, and masterful craftsmanship. An inviting first impression is provided by the main level's hardwood floors. The living room features a gas fireplace for intimate conversations, complemented by thoughtfully integrated built-ins and windows that bathe the space in natural light. The kitchen showcases stainless steel appliances, slab granite countertops, and a gas cooktop for a seamless cooking experience. Retreat to the primary suite complete with an en-suite bathroom featuring a walk-in closet, a soothing soaking tub, and a separate walk-in shower. The lower-level media room offers a versatile space for gatherings with friends whether it's watching the big game or creating a home theater experience. Notably, it also includes a spacious two-car garage and enjoys the benefits of Washington County taxes. The location of this home embraces the charm and hospitality of a village within the city. Immerse yourself in a tranquil atmosphere, enveloped by the beauty of nature, while enjoying access to the community pool and clubhouse where social gatherings become cherished memories. NIKE, Intel, Providence Hospital, MAX Light Rail, and shopping destinations are all within close proximity.
Zillow last checked: 8 hours ago
Listing updated: July 18, 2023 at 04:04am
Listed by:
Michelle Johnson 503-320-5141,
Cascade Hasson Sotheby's International Realty
Bought with:
Connie McDowell
Where, Inc
Source: RMLS (OR),MLS#: 23335143
Facts & features
Interior
Bedrooms & bathrooms
- Bedrooms: 3
- Bathrooms: 3
- Full bathrooms: 2
- Partial bathrooms: 1
- Main level bathrooms: 1
Primary bedroom
- Features: Shower, Soaking Tub, Suite, Walkin Closet, Wallto Wall Carpet
- Level: Upper
- Area: 204
- Dimensions: 17 x 12
Bedroom 2
- Features: Closet, Wallto Wall Carpet
- Level: Upper
- Area: 110
- Dimensions: 11 x 10
Bedroom 3
- Features: Closet, Wallto Wall Carpet
- Level: Upper
- Area: 100
- Dimensions: 10 x 10
Dining room
- Features: Hardwood Floors, Sliding Doors
- Level: Main
- Area: 144
- Dimensions: 12 x 12
Kitchen
- Features: Builtin Range, Dishwasher, Gas Appliances, Hardwood Floors, Microwave, Builtin Oven, Free Standing Refrigerator, Granite
- Level: Main
- Area: 110
- Width: 10
Living room
- Features: Builtin Features, Fireplace, Great Room, Hardwood Floors
- Level: Main
- Area: 352
- Dimensions: 22 x 16
Heating
- Forced Air, Other, Fireplace(s)
Cooling
- Central Air
Appliances
- Included: Built In Oven, Cooktop, Disposal, Gas Appliances, Microwave, Stainless Steel Appliance(s), Washer/Dryer, Built-In Range, Dishwasher, Free-Standing Refrigerator, Electric Water Heater
- Laundry: Laundry Room
Features
- Central Vacuum, Granite, High Ceilings, Soaking Tub, Sink, Closet, Built-in Features, Great Room, Shower, Suite, Walk-In Closet(s)
- Flooring: Hardwood, Tile, Wall to Wall Carpet
- Doors: Sliding Doors
- Windows: Double Pane Windows, Vinyl Frames
- Basement: Finished,Storage Space
- Number of fireplaces: 1
- Fireplace features: Gas
Interior area
- Total structure area: 2,116
- Total interior livable area: 2,116 sqft
Property
Parking
- Total spaces: 2
- Parking features: On Street, Attached
- Attached garage spaces: 2
- Has uncovered spaces: Yes
Features
- Stories: 3
- Patio & porch: Covered Patio, Porch
- Exterior features: Gas Hookup
Lot
- Size: 2,178 sqft
- Features: Level, Sprinkler, SqFt 0K to 2999
Details
- Additional structures: GasHookup
- Parcel number: R2132015
- Zoning: RES
Construction
Type & style
- Home type: Townhouse
- Architectural style: Craftsman
- Property subtype: Residential, Townhouse
- Attached to another structure: Yes
Materials
- Cedar, Cement Siding, Stone
- Foundation: Slab
- Roof: Composition
Condition
- Resale
- New construction: No
- Year built: 2004
Utilities & green energy
- Gas: Gas Hookup, Gas
- Sewer: Public Sewer
- Water: Public
- Utilities for property: Cable Connected
Community & neighborhood
Security
- Security features: Fire Sprinkler System
Location
- Region: Portland
- Subdivision: Renaissance At Peterkort Woods
HOA & financial
HOA
- Has HOA: Yes
- HOA fee: $325 monthly
- Amenities included: Commons, Exterior Maintenance, Maintenance Grounds, Management, Party Room, Pool
Other
Other facts
- Listing terms: Cash,Conventional
- Road surface type: Paved
Price history
| Date | Event | Price |
|---|---|---|
| 7/18/2023 | Sold | $660,000-1.5%$312/sqft |
Source: | ||
| 7/2/2023 | Pending sale | $670,000$317/sqft |
Source: | ||
| 6/30/2023 | Listed for sale | $670,000+38.2%$317/sqft |
Source: | ||
| 3/24/2017 | Sold | $484,900$229/sqft |
Source: | ||
| 2/18/2017 | Pending sale | $484,900$229/sqft |
Source: Hasson #17471011 | ||
Public tax history
| Year | Property taxes | Tax assessment |
|---|---|---|
| 2024 | $6,525 +6.5% | $346,280 +3% |
| 2023 | $6,125 +3.4% | $336,200 +3% |
| 2022 | $5,924 +3.7% | $326,410 |
Find assessor info on the county website
Neighborhood: West Haven-Sylvan
Nearby schools
GreatSchools rating
- 7/10West Tualatin View Elementary SchoolGrades: K-5Distance: 0.8 mi
- 7/10Cedar Park Middle SchoolGrades: 6-8Distance: 0.8 mi
- 7/10Beaverton High SchoolGrades: 9-12Distance: 2.3 mi
Schools provided by the listing agent
- Elementary: W Tualatin View
- Middle: Cedar Park
- High: Beaverton
Source: RMLS (OR). This data may not be complete. We recommend contacting the local school district to confirm school assignments for this home.
Get a cash offer in 3 minutes
Find out how much your home could sell for in as little as 3 minutes with a no-obligation cash offer.
Estimated market value
$631,000
Get a cash offer in 3 minutes
Find out how much your home could sell for in as little as 3 minutes with a no-obligation cash offer.
Estimated market value
$631,000


