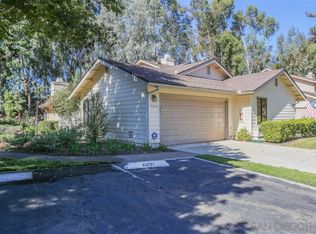****MOTIVATED SELLER REDUCED BY $25,000**** DON'T MISS THIS WONDERFUL 2 STORY TOWNHOME TUCKED AWAY IN BEAUTIFUL GLENWOOD SPRINGS. PEACEFUL PRIVATE PARK-LIKE SETTING, 3 BED/3 BATH WITH REMODELED KITCHEN FEATURING GRANITE COUNTERS, GORGEOUS CHERRY CABINETS, S/S APPLIANCES. COZY FIREPLACE IN GREAT ROOM, LAUNDRY INSIDE UNIT. DUAL MASTER BEDROOMS ON 2ND FLOOR WITH ONE HAVING LARGE SOAKING TUB. OVERSIZED 2-CAR GARAGE WITH BUILT-INS. 2 PATIOS: ONE DOWNSTAIRS/ONE UPSTAIRS OFF OF MASTER. MOTIVATED SELLERS
This property is off market, which means it's not currently listed for sale or rent on Zillow. This may be different from what's available on other websites or public sources.
