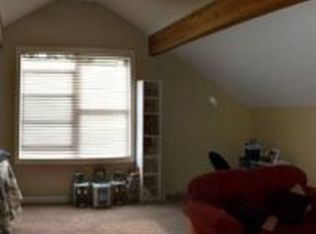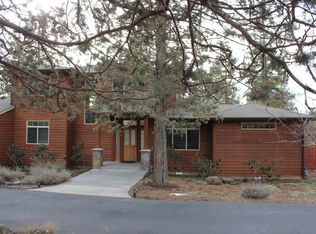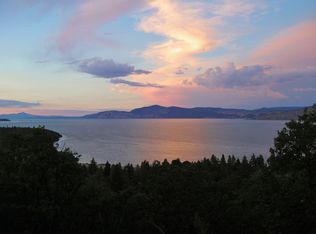This end of Cul-de-sac stunning ''one of a kind'' home sits in a private and secluded wooded setting on over ½ and acre. You will be absolutely stunned as you walk through a custom made solid wood door and are greeted by an Unbelievably beautiful great room accompanied with a 26ft high stone fireplace that truly has no equal. Amenities abound in this breathtaking 3 BDRM with 2 Fully remodeled baths, including a powder room. An absolute must see ''FIRST CLASS'' home. Don't miss your chance, as this will not last long. So come view your dream home at the ''Running Y Resort''.
This property is off market, which means it's not currently listed for sale or rent on Zillow. This may be different from what's available on other websites or public sources.



