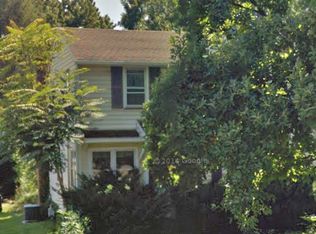Closed
$210,000
1043 Whitney Rd E, Fairport, NY 14450
3beds
1,769sqft
Single Family Residence
Built in 1910
0.25 Acres Lot
$254,700 Zestimate®
$119/sqft
$2,430 Estimated rent
Home value
$254,700
$229,000 - $280,000
$2,430/mo
Zestimate® history
Loading...
Owner options
Explore your selling options
What's special
Great opportunity to own a home in the wonderful village of Fairport! Walking distance to restaurants, gift shops and the beautiful canal. This home features a large enclosed front porch that is perfect for a couple chairs to enjoy your morning coffee. There is a kitchen with appliances included, and loads of cupboard and counter space and a breakfast bar connecting the dining area. There is plenty of versatility on the first floor, and there could be potential for an added bedroom, plus a first floor half bath. Upstairs there are 3 bedrooms with ceiling fans, large closet and full bath. Outside you will enjoy the wonderful huge 2-tiered deck that can fit a patio set and grill with room to spare, plus there is an adjoining patio- this is the perfect setup for summer get-togethers. There is also a shed for extra storage and a detached garage. Stay cool inside with central air! Delayed showings until Thursday 7/6 9am. Delayed negotiations until Wednesday 7/12 11am.
Zillow last checked: 8 hours ago
Listing updated: August 16, 2023 at 07:22am
Listed by:
Anthony C. Butera 585-404-3841,
Keller Williams Realty Greater Rochester
Bought with:
Michele Lavoie-Boyd, 10401325022
Howard Hanna
Theresa Mary Elie, 10401367526
Howard Hanna
Source: NYSAMLSs,MLS#: R1482060 Originating MLS: Rochester
Originating MLS: Rochester
Facts & features
Interior
Bedrooms & bathrooms
- Bedrooms: 3
- Bathrooms: 2
- Full bathrooms: 1
- 1/2 bathrooms: 1
- Main level bathrooms: 1
Heating
- Gas, Forced Air
Cooling
- Central Air
Appliances
- Included: Dryer, Dishwasher, Electric Oven, Electric Range, Gas Water Heater, Microwave, Refrigerator, Washer
- Laundry: Main Level
Features
- Breakfast Bar, Ceiling Fan(s), Separate/Formal Dining Room, Separate/Formal Living Room, Bedroom on Main Level
- Flooring: Carpet, Hardwood, Laminate, Varies, Vinyl
- Basement: Full
- Has fireplace: No
Interior area
- Total structure area: 1,769
- Total interior livable area: 1,769 sqft
Property
Parking
- Total spaces: 1.5
- Parking features: Detached, Garage
- Garage spaces: 1.5
Features
- Levels: Two
- Stories: 2
- Patio & porch: Deck, Enclosed, Patio, Porch
- Exterior features: Blacktop Driveway, Deck, Patio
Lot
- Size: 0.25 Acres
- Dimensions: 66 x 165
- Features: Residential Lot
Details
- Additional structures: Shed(s), Storage
- Parcel number: 2644031530500004021000
- Special conditions: Standard
Construction
Type & style
- Home type: SingleFamily
- Architectural style: Two Story
- Property subtype: Single Family Residence
Materials
- Vinyl Siding
- Foundation: Stone
- Roof: Asphalt
Condition
- Resale
- Year built: 1910
Utilities & green energy
- Sewer: Connected
- Water: Connected, Public
- Utilities for property: Cable Available, Sewer Connected, Water Connected
Community & neighborhood
Location
- Region: Fairport
- Subdivision: George R Sanfords/Wilbur
Other
Other facts
- Listing terms: Cash,Conventional,FHA,VA Loan
Price history
| Date | Event | Price |
|---|---|---|
| 8/11/2023 | Sold | $210,000+40.1%$119/sqft |
Source: | ||
| 7/12/2023 | Pending sale | $149,900$85/sqft |
Source: | ||
| 7/5/2023 | Listed for sale | $149,900$85/sqft |
Source: | ||
Public tax history
| Year | Property taxes | Tax assessment |
|---|---|---|
| 2024 | -- | $106,600 |
| 2023 | -- | $106,600 |
| 2022 | -- | $106,600 |
Find assessor info on the county website
Neighborhood: 14450
Nearby schools
GreatSchools rating
- 6/10Brooks Hill SchoolGrades: K-5Distance: 1.2 mi
- 7/10Johanna Perrin Middle SchoolGrades: 6-8Distance: 1.1 mi
- NAMinerva Deland SchoolGrades: 9Distance: 1.3 mi
Schools provided by the listing agent
- District: Fairport
Source: NYSAMLSs. This data may not be complete. We recommend contacting the local school district to confirm school assignments for this home.
