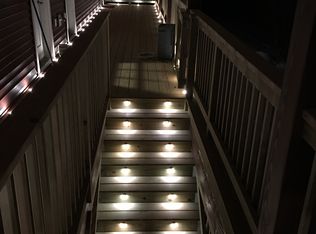Cozy Chalet on Town Farm Road Sitting up above the Village is this recently-renovated home perfect for a Vermont getaway. Not too big and not too small, this home's main level is ready for the adults to socialize by the fireplace in the living area while the children can have fun in the family room on the lower level. Have your appetizers around the granite island in the kitchen before making a quick drive into town for dinner or grill on the spacious deck just off the kitchen. With two full baths, it is easy for everyone to get ready after a day of skiing or snowmobiling. Okemo is only 5 minutes away and you can snowmobile from your property to the VAST. The covered walkway makes it easy to access the lower entry with your gear. Watch a movie inside or end your day with s'mores at the firepit in the level back yard.
This property is off market, which means it's not currently listed for sale or rent on Zillow. This may be different from what's available on other websites or public sources.
