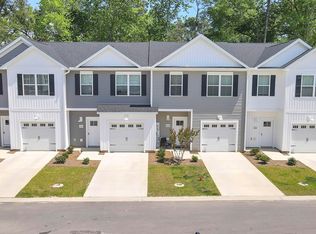This all brick 3 BD/2 BA end unit townhome is on one level and features an open floorplan. Beautiful wood flooring flows seamlessly from the kitchen through the dining room and into the living room, as well as a vaulted ceiling, and decorative chair railing. The kitchen offers granite counters, stainless steel appliances, breakfast bar with pendant lighting above and the dining area includes an upgraded light fixture. The screened porch has access from the living room and overlooks the quaint back yard. All three bedrooms have wood-like laminate flooring and ceiling fans. The master bedroom has a walk-in closet and private bath with step-in shower. An additional hall bath, laundry closet with washer and dryer for your convenience and an attached one-car garage complete this perfect home. Located in the Leland community of Westgate Shoreline with yard maintenance and community pool included. Conveniently located to shopping, dining, medical facilities and just minutes to downtown Wilmington and area beaches.
We are an Equal Housing Opportunity Management Company and abide by the term of the Federal Fair Housing Act.
Pets allowed with prior approval and required pet fees. Aggressive breed list may apply. Contact listing agent prior to submitting application.
No Smoking, e-cigarettes or vaping.
All applicants over 18 years of age are subject to a background check, including criminal, credit, employment verification, and past tenancy.
Townhouse for rent
$1,925/mo
1043 Tideline Dr, Leland, NC 28451
3beds
1,411sqft
Price may not include required fees and charges.
Townhouse
Available Mon Jul 21 2025
Cats, dogs OK
Central air, ceiling fan
In unit laundry
Attached garage parking
-- Heating
What's special
Breakfast barVaulted ceilingCeiling fansWood flooringGranite countersOpen floorplanLaundry closet
- 11 days
- on Zillow |
- -- |
- -- |
Travel times
Get serious about saving for a home
Consider a first-time homebuyer savings account designed to grow your down payment with up to a 6% match & 4.15% APY.
Facts & features
Interior
Bedrooms & bathrooms
- Bedrooms: 3
- Bathrooms: 2
- Full bathrooms: 2
Cooling
- Central Air, Ceiling Fan
Appliances
- Included: Dishwasher, Dryer, Microwave, Range, Refrigerator, Washer
- Laundry: In Unit
Features
- Ceiling Fan(s), Walk In Closet
- Windows: Window Coverings
Interior area
- Total interior livable area: 1,411 sqft
Property
Parking
- Parking features: Attached
- Has attached garage: Yes
- Details: Contact manager
Features
- Patio & porch: Porch
- Exterior features: Walk In Closet, granite counters, open floor plan, split bedroom layout
Details
- Parcel number: 047LA010
Construction
Type & style
- Home type: Townhouse
- Property subtype: Townhouse
Building
Management
- Pets allowed: Yes
Community & HOA
Location
- Region: Leland
Financial & listing details
- Lease term: Contact For Details
Price history
| Date | Event | Price |
|---|---|---|
| 7/2/2025 | Listed for rent | $1,925+4.1%$1/sqft |
Source: Zillow Rentals | ||
| 9/12/2024 | Listing removed | $1,850$1/sqft |
Source: Zillow Rentals | ||
| 8/8/2024 | Listed for rent | $1,850+48%$1/sqft |
Source: Zillow Rentals | ||
| 7/31/2024 | Listing removed | -- |
Source: | ||
| 6/5/2024 | Price change | $315,000-2.2%$223/sqft |
Source: | ||
![[object Object]](https://photos.zillowstatic.com/fp/3772bc5bd753f32b425bd823556590b8-p_i.jpg)
