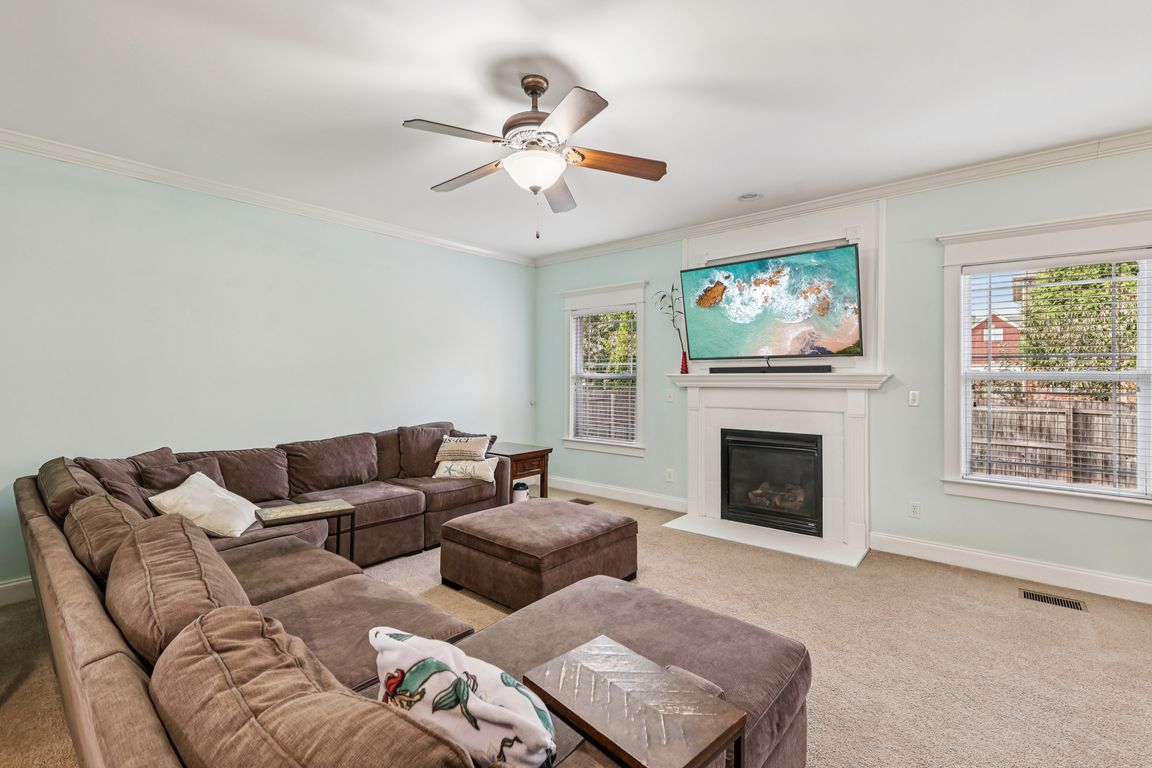
Active
$600,000
4beds
2,922sqft
1043 Stonehollow Way, Mount Juliet, TN 37122
4beds
2,922sqft
Single family residence, residential
Built in 2005
8,712 sqft
2 Attached garage spaces
$205 price/sqft
$140 quarterly HOA fee
What's special
Oversized family roomFenced backyardCustom-built storm shelterStainless steel appliancesOpen-concept layoutSeparate tiled showerLarge deck
Stunning Home in the Sought-After Stonehollow Community! This gorgeous residence offers an inviting, open-concept layout with thoughtful upgrades throughout. The chef’s eat-in kitchen features stainless steel appliances and plenty of space for entertaining. Enjoy an oversized family room, a private office with glass French doors and a coffered ceiling. Enjoy seamless indoor-outdoor ...
- 24 days |
- 2,031 |
- 52 |
Likely to sell faster than
Source: RealTracs MLS as distributed by MLS GRID,MLS#: 3034204
Travel times
Living Room
Kitchen
Primary Bedroom
Zillow last checked: 8 hours ago
Listing updated: November 03, 2025 at 02:06pm
Listing Provided by:
Indro De Bock 615-977-5599,
Jason Mitchell Real Estate Tennessee LLC 805-233-2638
Source: RealTracs MLS as distributed by MLS GRID,MLS#: 3034204
Facts & features
Interior
Bedrooms & bathrooms
- Bedrooms: 4
- Bathrooms: 3
- Full bathrooms: 2
- 1/2 bathrooms: 1
Bedroom 1
- Features: Suite
- Level: Suite
- Area: 234 Square Feet
- Dimensions: 13x18
Bedroom 2
- Features: Walk-In Closet(s)
- Level: Walk-In Closet(s)
- Area: 140 Square Feet
- Dimensions: 14x10
Bedroom 3
- Features: Extra Large Closet
- Level: Extra Large Closet
- Area: 120 Square Feet
- Dimensions: 10x12
Bedroom 4
- Features: Extra Large Closet
- Level: Extra Large Closet
- Area: 110 Square Feet
- Dimensions: 11x10
Primary bathroom
- Features: Suite
- Level: Suite
Dining room
- Features: Formal
- Level: Formal
- Area: 130 Square Feet
- Dimensions: 10x13
Kitchen
- Features: Eat-in Kitchen
- Level: Eat-in Kitchen
- Area: 320 Square Feet
- Dimensions: 20x16
Living room
- Area: 288 Square Feet
- Dimensions: 18x16
Other
- Features: Utility Room
- Level: Utility Room
- Area: 25 Square Feet
- Dimensions: 5x5
Other
- Features: Office
- Level: Office
- Area: 156 Square Feet
- Dimensions: 12x13
Recreation room
- Features: Second Floor
- Level: Second Floor
- Area: 221 Square Feet
- Dimensions: 17x13
Heating
- Central, Natural Gas
Cooling
- Central Air, Electric
Appliances
- Included: Electric Oven, Electric Range, Dishwasher, Microwave, Refrigerator
Features
- High Speed Internet
- Flooring: Carpet, Wood, Tile
- Basement: Crawl Space
- Number of fireplaces: 1
- Fireplace features: Living Room
Interior area
- Total structure area: 2,922
- Total interior livable area: 2,922 sqft
- Finished area above ground: 2,922
Property
Parking
- Total spaces: 2
- Parking features: Garage Faces Front, Aggregate, Driveway
- Attached garage spaces: 2
- Has uncovered spaces: Yes
Features
- Levels: Two
- Stories: 2
- Patio & porch: Porch, Covered, Deck
Lot
- Size: 8,712 Square Feet
- Dimensions: 65 x 120
Details
- Parcel number: 054N A 03600 000
- Special conditions: Standard
Construction
Type & style
- Home type: SingleFamily
- Architectural style: Traditional
- Property subtype: Single Family Residence, Residential
Materials
- Brick, Vinyl Siding
- Roof: Shingle
Condition
- New construction: No
- Year built: 2005
Utilities & green energy
- Sewer: Public Sewer
- Water: Public
- Utilities for property: Electricity Available, Natural Gas Available, Water Available, Cable Connected
Community & HOA
Community
- Security: Smoke Detector(s)
- Subdivision: Stonehollow Sub Ph 1
HOA
- Has HOA: Yes
- Services included: Maintenance Grounds, Recreation Facilities
- HOA fee: $140 quarterly
Location
- Region: Mount Juliet
Financial & listing details
- Price per square foot: $205/sqft
- Tax assessed value: $426,500
- Annual tax amount: $2,153
- Date on market: 10/28/2025
- Electric utility on property: Yes