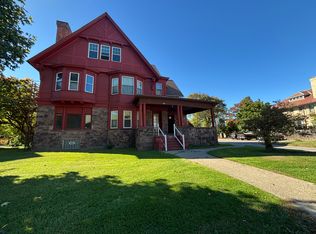Closed
$270,000
1043 Saint Paul St, Rochester, NY 14621
7beds
4,067sqft
Single Family Residence
Built in 1890
0.33 Acres Lot
$292,800 Zestimate®
$66/sqft
$2,898 Estimated rent
Maximize your home sale
Get more eyes on your listing so you can sell faster and for more.
Home value
$292,800
$272,000 - $313,000
$2,898/mo
Zestimate® history
Loading...
Owner options
Explore your selling options
What's special
Stunning Victorian circa 1890 jewel of days gone by. This was the Hale-Garfield mansion. Impeccably maintained in it's origional elegant splendor. Amazing origional detail. The most beautiful fireplaced foyer! A fireplaced sitting room and a firepalce in one of the bedrooms. Amazing natural woodwork throughout. Beautiful landscaping. Three car garage. It is the gem of 14621. An area on the rise with the Roc the river way project pumpimg millions into city improvments. This would make a great Air B & B or just a classic 1800's colonial to treasure.
Zillow last checked: 8 hours ago
Listing updated: August 14, 2023 at 04:17pm
Listed by:
James R. White 585-733-2309,
Empire Realty Group
Bought with:
Derek Heerkens, 10401261047
RE/MAX Plus
Source: NYSAMLSs,MLS#: R1479031 Originating MLS: Rochester
Originating MLS: Rochester
Facts & features
Interior
Bedrooms & bathrooms
- Bedrooms: 7
- Bathrooms: 2
- Full bathrooms: 1
- 1/2 bathrooms: 1
- Main level bathrooms: 1
Heating
- Gas, Baseboard, Hot Water
Appliances
- Included: Dishwasher, Free-Standing Range, Gas Water Heater, Oven, Refrigerator
- Laundry: In Basement
Features
- Breakfast Area, Separate/Formal Dining Room, Entrance Foyer, Eat-in Kitchen, Separate/Formal Living Room, Natural Woodwork, Workshop
- Flooring: Ceramic Tile, Hardwood, Varies
- Basement: Full
- Number of fireplaces: 3
Interior area
- Total structure area: 4,067
- Total interior livable area: 4,067 sqft
Property
Parking
- Total spaces: 3
- Parking features: Detached, Garage, Garage Door Opener
- Garage spaces: 3
Features
- Patio & porch: Enclosed, Porch
- Exterior features: Blacktop Driveway
Lot
- Size: 0.33 Acres
- Dimensions: 75 x 193
- Features: Near Public Transit
Details
- Parcel number: 26140010536000010250000000
- Special conditions: Standard
Construction
Type & style
- Home type: SingleFamily
- Architectural style: Colonial,Historic/Antique,Victorian
- Property subtype: Single Family Residence
Materials
- Wood Siding, Copper Plumbing
- Foundation: Block
- Roof: Asphalt
Condition
- Resale
- Year built: 1890
Utilities & green energy
- Electric: Circuit Breakers
- Sewer: Connected
- Water: Connected, Public
- Utilities for property: Cable Available, Sewer Connected, Water Connected
Community & neighborhood
Location
- Region: Rochester
- Subdivision: 3rd Div
Other
Other facts
- Listing terms: Cash,Conventional
Price history
| Date | Event | Price |
|---|---|---|
| 8/14/2023 | Sold | $270,000-10%$66/sqft |
Source: | ||
| 7/11/2023 | Pending sale | $299,900$74/sqft |
Source: | ||
| 7/6/2023 | Contingent | $299,900$74/sqft |
Source: | ||
| 6/26/2023 | Price change | $299,900-6.3%$74/sqft |
Source: | ||
| 6/20/2023 | Listed for sale | $320,000$79/sqft |
Source: | ||
Public tax history
| Year | Property taxes | Tax assessment |
|---|---|---|
| 2024 | -- | $225,000 +80% |
| 2023 | -- | $125,000 |
| 2022 | -- | $125,000 |
Find assessor info on the county website
Neighborhood: 14621
Nearby schools
GreatSchools rating
- 2/10School 8 Roberto ClementeGrades: PK-8Distance: 0.2 mi
- 3/10School 58 World Of Inquiry SchoolGrades: PK-12Distance: 1.7 mi
- 3/10School 54 Flower City Community SchoolGrades: PK-6Distance: 0.8 mi
Schools provided by the listing agent
- District: Rochester
Source: NYSAMLSs. This data may not be complete. We recommend contacting the local school district to confirm school assignments for this home.
