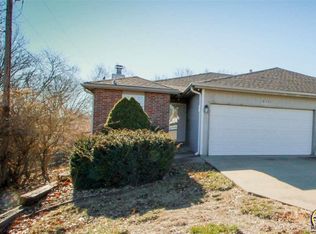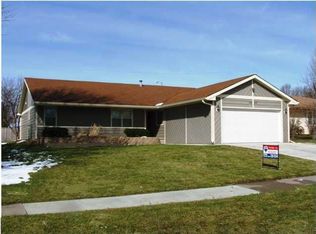Sold on 05/09/24
Price Unknown
1043 SW Belle Ave, Topeka, KS 66604
3beds
1,144sqft
Single Family Residence, Residential
Built in 1980
26 Acres Lot
$217,300 Zestimate®
$--/sqft
$1,394 Estimated rent
Home value
$217,300
$198,000 - $241,000
$1,394/mo
Zestimate® history
Loading...
Owner options
Explore your selling options
What's special
Welcome to your new cozy haven in the heart of Southwest Topeka! This charming abode offers the perfect blend of comfort and convenience featuring 3 bedrooms, 1.5 bathrooms, and a wealth of desirable features. As you step inside, you'll be greeted by a bright and airy living space, ideal for both relaxation and entertaining. The neutral color palette creates a welcoming ambiance, while large windows invite abundant natural light to filter in, creating a warm and inviting atmosphere throughout. The galley kitchen features a dedicated pantry, solid wood cabinets, and new counter tops! Retreat to the spacious primary bedroom, featuring a private half bathroom for added convenience. Two additional bedrooms offer versatility, perfect for accommodating guests, creating a home office, or indulging in hobbies. One of the highlights of this home is the expansive backyard, providing the perfect setting for outdoor enjoyment and recreation. Fully fenced for privacy and security, this backyard is an ideal spot for hosting a BBQ, gardening, or simply unwinding in the fresh air. Completing this fantastic property is a two-car garage, offering ample storage space for vehicles, tools, and outdoor gear. With convenient access to major highways, shopping, dining, and entertainment options, this home is perfectly positioned. Don't miss your chance to make this charming residence your own! - Offer Deadline NOON CST, Saturday 3/23/24.
Zillow last checked: 8 hours ago
Listing updated: May 09, 2024 at 10:13am
Listed by:
Morgan Whitney 785-438-0596,
Better Homes and Gardens Real
Bought with:
Karey Brown, BR00219829
EXP Realty, LLC
Source: Sunflower AOR,MLS#: 233164
Facts & features
Interior
Bedrooms & bathrooms
- Bedrooms: 3
- Bathrooms: 2
- Full bathrooms: 1
- 1/2 bathrooms: 1
Primary bedroom
- Level: Main
- Area: 139.17
- Dimensions: 13'11''x10'
Bedroom 2
- Level: Main
- Area: 111.9
- Dimensions: 10'11''x10'3''
Bedroom 3
- Level: Main
- Area: 96.52
- Dimensions: 9'5''x10'3''
Dining room
- Level: Main
- Area: 122.78
- Dimensions: 10'10''x11'4''
Kitchen
- Level: Main
- Area: 141.67
- Dimensions: 12'6''x11'4''
Laundry
- Level: Basement
Living room
- Level: Main
- Area: 230
- Dimensions: 11'6''x20'
Heating
- Natural Gas
Cooling
- Central Air
Appliances
- Included: Electric Range, Microwave, Dishwasher, Refrigerator, Disposal
- Laundry: In Basement
Features
- Sheetrock, 8' Ceiling
- Flooring: Laminate, Carpet
- Doors: Storm Door(s)
- Basement: Sump Pump,Concrete,Partial,Unfinished
- Number of fireplaces: 1
- Fireplace features: One, Wood Burning, Living Room
Interior area
- Total structure area: 1,144
- Total interior livable area: 1,144 sqft
- Finished area above ground: 1,144
- Finished area below ground: 0
Property
Parking
- Parking features: Attached, Auto Garage Opener(s), Garage Door Opener
- Has attached garage: Yes
Features
- Patio & porch: Covered, Deck
- Fencing: Chain Link
Lot
- Size: 26 Acres
- Dimensions: 100' x 125'
- Features: Sidewalk
Details
- Additional structures: Shed(s)
- Parcel number: R15372
- Special conditions: Standard,Arm's Length
Construction
Type & style
- Home type: SingleFamily
- Architectural style: Ranch
- Property subtype: Single Family Residence, Residential
Materials
- Vinyl Siding
- Roof: Composition
Condition
- Year built: 1980
Utilities & green energy
- Water: Public
Community & neighborhood
Location
- Region: Topeka
- Subdivision: Westdale
Price history
| Date | Event | Price |
|---|---|---|
| 5/9/2024 | Sold | -- |
Source: | ||
| 3/24/2024 | Pending sale | $194,900$170/sqft |
Source: | ||
| 3/20/2024 | Listed for sale | $194,900+32.1%$170/sqft |
Source: | ||
| 2/2/2021 | Sold | -- |
Source: | ||
| 12/11/2020 | Listed for sale | $147,500$129/sqft |
Source: Coldwell Banker American Home #216337 | ||
Public tax history
| Year | Property taxes | Tax assessment |
|---|---|---|
| 2025 | -- | $22,213 +2% |
| 2024 | $3,071 -0.9% | $21,777 +2% |
| 2023 | $3,098 +8.5% | $21,350 +12% |
Find assessor info on the county website
Neighborhood: Woodbridge
Nearby schools
GreatSchools rating
- 7/10Mccarter Elementary SchoolGrades: PK-5Distance: 0.8 mi
- 6/10Landon Middle SchoolGrades: 6-8Distance: 0.4 mi
- 3/10Topeka West High SchoolGrades: 9-12Distance: 1.3 mi
Schools provided by the listing agent
- Elementary: McCarter Elementary School/USD 501
- Middle: Landon Middle School/USD 501
- High: Topeka West High School/USD 501
Source: Sunflower AOR. This data may not be complete. We recommend contacting the local school district to confirm school assignments for this home.

