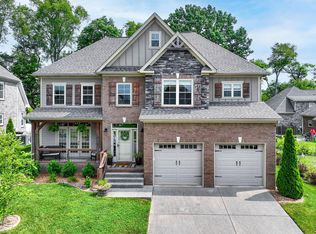Freshly painted Beautiful all brick home in a quiet cul-de-sac! Hardwood floors throughout main level, including master bedroom. Lovely master bath with upgraded tile in shower. Open floor plan with 2 Bedrooms on the main level with many desired upgrades, granite in kitchen, stainless appliances which includes a refrigerator. Double sinks in master and upstairs baths. Small pets allowed with owner approval - Invisible fence in backyard. Walking distance to community pool, basketball courts. Great school district - walking distance to Spring Station Middle School. Multiple years lease discount available. Multiple Year Lease discount available. Small dogs allowed with $300 non-refundable deposit. $2,975.00 Security deposit due at signature of agreement; first months rent due before move in.
This property is off market, which means it's not currently listed for sale or rent on Zillow. This may be different from what's available on other websites or public sources.
