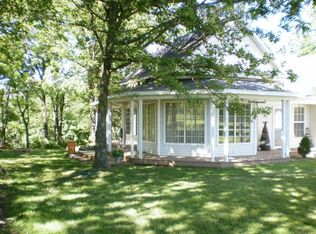Closed
Price Unknown
1043 Rock Road, Mansfield, MO 65704
5beds
3,471sqft
Single Family Residence
Built in 2000
7.81 Acres Lot
$287,700 Zestimate®
$--/sqft
$2,563 Estimated rent
Home value
$287,700
Estimated sales range
Not available
$2,563/mo
Zestimate® history
Loading...
Owner options
Explore your selling options
What's special
Whether you're looking to renovate and move in, flip for resale ,this property is a rare opportunity in a desirable rural location and with an easy commute to Springfield. This spacious 5-bedroom, 2.5-bath home privately sits on 7.8 beautiful acres and offers the ideal backdrop for serene country living. Inside, you'll find soaring ceilings, an abundance of storage and a well-designed kitchen with custom cabinetry, a center island and pantry. The adjacent dining area opens to a large deck--perfect for entertaining or simply enjoying the views of the land and local wildlife. Other interior features include library/office or living area with built in bookshelves and fireplace and large family room and partial walkout basement. Upstairs you'll find spacious bedrooms including a master suite with walk in closet! This property needs a some TLC and is being sold 'as is' and that's why the price is a DEAL!!!
Zillow last checked: 8 hours ago
Listing updated: July 16, 2025 at 09:13am
Listed by:
Shannon Watterson 417-683-7788,
Sho-Me Real Estate,
Trish Watterson 417-543-4739,
Sho-Me Real Estate
Bought with:
Andrew Batdorf, 2017040676
Sho-Me Real Estate
Source: SOMOMLS,MLS#: 60296121
Facts & features
Interior
Bedrooms & bathrooms
- Bedrooms: 5
- Bathrooms: 3
- Full bathrooms: 2
- 1/2 bathrooms: 1
Primary bedroom
- Area: 251.2
- Dimensions: 16 x 15.7
Bedroom 2
- Area: 298.3
- Dimensions: 15.7 x 19
Bedroom 3
- Area: 158.4
- Dimensions: 12 x 13.2
Bedroom 4
- Area: 153.72
- Dimensions: 12.6 x 12.2
Bedroom 5
- Area: 200.83
- Dimensions: 13.3 x 15.1
Dining room
- Area: 165.68
- Dimensions: 10.9 x 15.2
Family room
- Area: 299.13
- Dimensions: 16.9 x 17.7
Other
- Area: 432.62
- Dimensions: 22.3 x 19.4
Living room
- Area: 354.2
- Dimensions: 16.1 x 22
Office
- Area: 216.79
- Dimensions: 13.3 x 16.3
Heating
- Forced Air, Heat Pump, Electric
Cooling
- None
Appliances
- Included: Dishwasher, Built-In Electric Oven, Refrigerator, Electric Water Heater
- Laundry: Main Level, W/D Hookup
Features
- Walk-in Shower, Laminate Counters, Tray Ceiling(s), High Ceilings, Walk-In Closet(s)
- Flooring: Carpet, Tile
- Basement: Walk-Out Access,Partially Finished,Partial
- Has fireplace: Yes
- Fireplace features: Insert, Den
Interior area
- Total structure area: 3,471
- Total interior livable area: 3,471 sqft
- Finished area above ground: 3,097
- Finished area below ground: 374
Property
Parking
- Total spaces: 2
- Parking features: Driveway, Garage Faces Front
- Attached garage spaces: 2
- Has uncovered spaces: Yes
Features
- Levels: Two
- Stories: 2
- Patio & porch: Deck
- Has view: Yes
- View description: Panoramic
Lot
- Size: 7.81 Acres
- Features: Acreage
Details
- Parcel number: 249.0290000005.01
Construction
Type & style
- Home type: SingleFamily
- Property subtype: Single Family Residence
Materials
- Stone, Vinyl Siding
- Foundation: Poured Concrete, Crawl Space
- Roof: Composition
Condition
- Year built: 2000
Utilities & green energy
- Sewer: Septic Tank
- Water: Private
Community & neighborhood
Location
- Region: Mansfield
- Subdivision: N/A
Other
Other facts
- Listing terms: Cash,Conventional
- Road surface type: Gravel
Price history
| Date | Event | Price |
|---|---|---|
| 7/16/2025 | Sold | -- |
Source: | ||
| 6/7/2025 | Pending sale | $299,900$86/sqft |
Source: | ||
| 6/6/2025 | Price change | $299,900-7.7%$86/sqft |
Source: | ||
| 6/3/2025 | Listed for sale | $324,900$94/sqft |
Source: | ||
Public tax history
| Year | Property taxes | Tax assessment |
|---|---|---|
| 2025 | -- | $43,660 +13.4% |
| 2024 | $2,860 +99.9% | $38,490 |
| 2023 | $1,431 +9.6% | $38,490 +10.9% |
Find assessor info on the county website
Neighborhood: 65704
Nearby schools
GreatSchools rating
- 5/10Wilder Elementary SchoolGrades: PK-5Distance: 1.6 mi
- 10/10Mansfield Jr. High SchoolGrades: 6-8Distance: 1.5 mi
- 9/10Mansfield High SchoolGrades: 9-12Distance: 1.5 mi
Schools provided by the listing agent
- Elementary: Mansfield
- Middle: Mansfield
- High: Mansfield
Source: SOMOMLS. This data may not be complete. We recommend contacting the local school district to confirm school assignments for this home.
