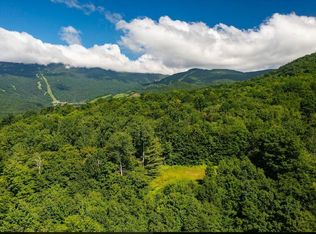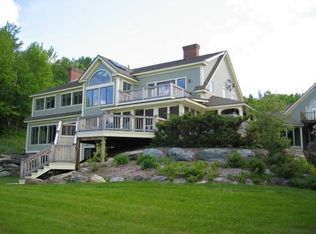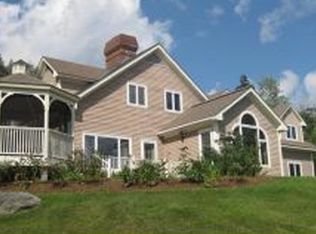Closed
Listed by:
Meg Kauffman,
LandVest, Inc. 802-528-7606
Bought with: LandVest, Inc.
$2,192,000
1043 Robinson Springs Road, Stowe, VT 05672
4beds
3,858sqft
Single Family Residence
Built in 1988
5.7 Acres Lot
$2,192,100 Zestimate®
$568/sqft
$5,797 Estimated rent
Home value
$2,192,100
Estimated sales range
Not available
$5,797/mo
Zestimate® history
Loading...
Owner options
Explore your selling options
What's special
Discover this charming property in the highly desirable Robinson Springs neighborhood. Tucked into a peaceful setting that includes a large pond with a gently flowing stream, mature woods, and a spacious yard with an in-ground pool. This home has so much to offer for year-round enjoyment in Stowe. The two-story fireplace and cathedral ceilings on the main floor create an open and inviting atmosphere. Enjoy a convenient first-floor primary bedroom with Green Mountain views. Just off the kitchen, the three-season porch is an additional space to relax and unwind. With four bedrooms, a walkout lower level, and a detached two-car garage, this home provides both comfort and practicality. A short distance to Stowe Mountain Resort and Stowe village, this property brings the quintessential Vermont lifestyle right outside your door with the Robinson Springs amenities that include tennis courts and an extensive trail network.
Zillow last checked: 8 hours ago
Listing updated: June 17, 2024 at 12:45pm
Listed by:
Meg Kauffman,
LandVest, Inc. 802-528-7606
Bought with:
Meg Kauffman
LandVest, Inc.
Source: PrimeMLS,MLS#: 4987609
Facts & features
Interior
Bedrooms & bathrooms
- Bedrooms: 4
- Bathrooms: 4
- Full bathrooms: 1
- 3/4 bathrooms: 2
- 1/2 bathrooms: 1
Heating
- Propane, Baseboard, Hot Water, Wood Stove
Cooling
- Mini Split
Appliances
- Included: Gas Cooktop, Dishwasher, Range Hood, Freezer, Microwave, Refrigerator
Features
- Flooring: Laminate, Softwood, Tile
- Basement: Finished,Unfinished,Walkout,Interior Access,Walk-Out Access
- Has fireplace: Yes
- Fireplace features: 3+ Fireplaces
Interior area
- Total structure area: 4,008
- Total interior livable area: 3,858 sqft
- Finished area above ground: 2,624
- Finished area below ground: 1,234
Property
Parking
- Total spaces: 2
- Parking features: Gravel
- Garage spaces: 2
Features
- Levels: Two,Walkout Lower Level
- Stories: 2
- Exterior features: Deck
- Has private pool: Yes
- Pool features: In Ground
- Waterfront features: Pond, Stream
- Frontage length: Road frontage: 497
Lot
- Size: 5.70 Acres
- Features: Trail/Near Trail
Details
- Parcel number: 62119511066
- Zoning description: RR-5
Construction
Type & style
- Home type: SingleFamily
- Architectural style: Contemporary
- Property subtype: Single Family Residence
Materials
- Wood Frame, Clapboard Exterior, Wood Exterior
- Foundation: Concrete
- Roof: Standing Seam
Condition
- New construction: No
- Year built: 1988
Utilities & green energy
- Electric: Circuit Breakers
- Sewer: 1000 Gallon, Concrete, On-Site Septic Exists
- Utilities for property: Cable at Site
Community & neighborhood
Location
- Region: Stowe
Price history
| Date | Event | Price |
|---|---|---|
| 6/17/2024 | Sold | $2,192,000-8.5%$568/sqft |
Source: | ||
| 3/11/2024 | Listed for sale | $2,395,000+219.3%$621/sqft |
Source: | ||
| 9/5/2012 | Sold | $750,000$194/sqft |
Source: Public Record Report a problem | ||
Public tax history
| Year | Property taxes | Tax assessment |
|---|---|---|
| 2024 | -- | $1,798,900 +133.6% |
| 2023 | -- | $770,000 |
| 2022 | -- | $770,000 |
Find assessor info on the county website
Neighborhood: 05672
Nearby schools
GreatSchools rating
- 9/10Stowe Elementary SchoolGrades: PK-5Distance: 4.9 mi
- 10/10Stowe Middle/High SchoolGrades: 6-12Distance: 3.7 mi
Schools provided by the listing agent
- Elementary: Stowe Elementary School
- Middle: Stowe Middle/High School
- High: Stowe Middle/High School
- District: Stowe School District
Source: PrimeMLS. This data may not be complete. We recommend contacting the local school district to confirm school assignments for this home.


