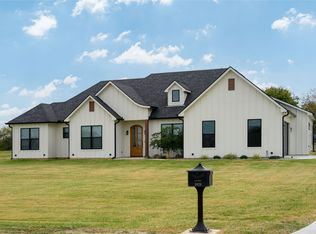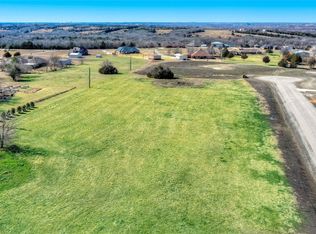Sold on 12/23/24
Price Unknown
1043 Ridgeview Dr, Sherman, TX 75090
5beds
5,117sqft
Single Family Residence
Built in 2004
3.43 Acres Lot
$714,900 Zestimate®
$--/sqft
$7,798 Estimated rent
Home value
$714,900
$622,000 - $822,000
$7,798/mo
Zestimate® history
Loading...
Owner options
Explore your selling options
What's special
This magnificent 5-bed, 3.5-bath estate is located in Howe ISD & is situated on 3.43 acres, offering comfort & rural charm. The landscaped front yard sets the stage for what lies beyond. Inside, you're greeted by an expansive sunlit interior with restored church wood floors! The heart of the home is the recently remodeled kitchen. Off the kitchen is a bright sun room with lots of windows! The primary suite, located on the main floor, offers a private retreat with a soaking tub, separate shower, & huge closet! Entertain from the from the back covered patio. An additional bed & bath on the main floor & 3 beds & 1 full bath upstairs. A versatile bonus room with a half bath above the garage can serve as a hobby or media room. Standout features include a storm shelter, a garden area with raised beds, a detached storage building, a generator, & more! Convenient proximity to major highways, shopping, & dining, Don't miss out on this stunning home with modern updates & ample outdoor space.
Zillow last checked: 8 hours ago
Listing updated: December 24, 2024 at 01:22pm
Listed by:
Evan Martin 0624403 1-646-859-2368,
Real Broker, LLC
Bought with:
Cody Longmire
Longmire Group
Source: NTREIS,MLS#: 20687570
Facts & features
Interior
Bedrooms & bathrooms
- Bedrooms: 5
- Bathrooms: 5
- Full bathrooms: 3
- 1/2 bathrooms: 2
Primary bedroom
- Features: Ceiling Fan(s), Dual Sinks, Double Vanity, En Suite Bathroom, Garden Tub/Roman Tub, Separate Shower, Walk-In Closet(s)
- Level: First
- Dimensions: 0 x 0
Bedroom
- Features: En Suite Bathroom, Split Bedrooms
- Level: First
- Dimensions: 0 x 0
Bedroom
- Features: Split Bedrooms
- Level: Second
- Dimensions: 0 x 0
Bedroom
- Level: Second
- Dimensions: 0 x 0
Bedroom
- Level: Second
- Dimensions: 0 x 0
Bonus room
- Level: Second
- Dimensions: 0 x 0
Breakfast room nook
- Features: Eat-in Kitchen
- Level: First
- Dimensions: 0 x 0
Den
- Level: First
- Dimensions: 0 x 0
Dining room
- Level: First
- Dimensions: 0 x 0
Other
- Features: En Suite Bathroom
- Level: First
- Dimensions: 0 x 0
Other
- Features: Built-in Features
- Level: Second
- Dimensions: 0 x 0
Half bath
- Level: First
- Dimensions: 0 x 0
Half bath
- Level: Second
- Dimensions: 0 x 0
Kitchen
- Features: Breakfast Bar, Built-in Features, Eat-in Kitchen, Stone Counters, Walk-In Pantry
- Level: First
- Dimensions: 0 x 0
Living room
- Features: Ceiling Fan(s)
- Level: First
- Dimensions: 0 x 0
Office
- Level: First
- Dimensions: 0 x 0
Utility room
- Features: Built-in Features, Utility Room
- Level: First
- Dimensions: 0 x 0
Heating
- Central, Electric
Cooling
- Central Air, Ceiling Fan(s), Electric
Appliances
- Included: Dishwasher, Electric Range, Electric Water Heater, Microwave
Features
- Wet Bar, Chandelier, Decorative/Designer Lighting Fixtures, Eat-in Kitchen, High Speed Internet, Multiple Staircases, Pantry, Walk-In Closet(s)
- Flooring: Carpet, Ceramic Tile, Wood
- Has basement: No
- Number of fireplaces: 1
- Fireplace features: Masonry, Raised Hearth, Wood Burning
Interior area
- Total interior livable area: 5,117 sqft
Property
Parking
- Total spaces: 2
- Parking features: Circular Driveway, Concrete, Covered, Driveway, Garage, Garage Door Opener, Garage Faces Rear
- Garage spaces: 2
- Has uncovered spaces: Yes
Features
- Levels: Two
- Stories: 2
- Patio & porch: Rear Porch, Front Porch, Patio, Balcony, Covered
- Exterior features: Balcony, Garden, Rain Gutters, Storage
- Pool features: None
- Fencing: Back Yard,Metal,Partial
Lot
- Size: 3.43 Acres
- Features: Acreage, Back Yard, Interior Lot, Irregular Lot, Lawn, Landscaped, Many Trees, Subdivision
Details
- Parcel number: 125809
Construction
Type & style
- Home type: SingleFamily
- Architectural style: Traditional,Detached
- Property subtype: Single Family Residence
- Attached to another structure: Yes
Materials
- Brick, Wood Siding
- Foundation: Slab
- Roof: Composition
Condition
- Year built: 2004
Utilities & green energy
- Sewer: Aerobic Septic
- Water: Community/Coop
- Utilities for property: Propane, Overhead Utilities, Septic Available, Separate Meters, Underground Utilities, Water Available
Community & neighborhood
Location
- Region: Sherman
- Subdivision: Highland Meadow Estates
Other
Other facts
- Listing terms: Cash,Conventional,FHA,VA Loan
Price history
| Date | Event | Price |
|---|---|---|
| 12/23/2024 | Sold | -- |
Source: NTREIS #20687570 | ||
| 11/18/2024 | Contingent | $775,000$151/sqft |
Source: NTREIS #20687570 | ||
| 10/22/2024 | Price change | $775,000-3%$151/sqft |
Source: NTREIS #20687570 | ||
| 10/15/2024 | Price change | $799,000-9.7%$156/sqft |
Source: NTREIS #20687570 | ||
| 9/30/2024 | Listed for sale | $885,000$173/sqft |
Source: NTREIS #20687570 | ||
Public tax history
| Year | Property taxes | Tax assessment |
|---|---|---|
| 2025 | -- | $642,111 -13.4% |
| 2024 | $9,587 +11.2% | $741,043 +10% |
| 2023 | $8,618 -10.8% | $673,675 +10% |
Find assessor info on the county website
Neighborhood: 75090
Nearby schools
GreatSchools rating
- NAHowe Elementary SchoolGrades: PK-2Distance: 4.8 mi
- 6/10Howe Middle SchoolGrades: 6-8Distance: 5.9 mi
- 6/10Howe High SchoolGrades: 9-12Distance: 4.1 mi
Schools provided by the listing agent
- Elementary: Summit Hill
- Middle: Howe
- High: Howe
- District: Howe ISD
Source: NTREIS. This data may not be complete. We recommend contacting the local school district to confirm school assignments for this home.
Sell for more on Zillow
Get a free Zillow Showcase℠ listing and you could sell for .
$714,900
2% more+ $14,298
With Zillow Showcase(estimated)
$729,198
