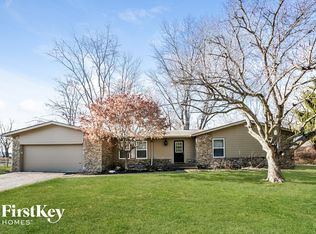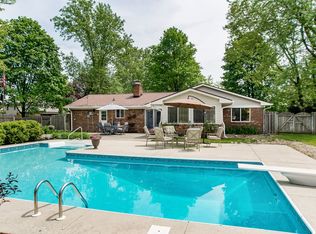A well-built custom home from the 1970s with a ton of charm located in a quiet culdesac in a friendly neighborhood. This home has four levels - the main floor, upstairs, loft, and basement. The main floor is segmented into a mudroom/laundry room, a family room, a kitchen, a dining room, and a living room. The upstairs has four bedrooms along with attic access above the garage. The loft is a large room with a half bath. The basement has two rooms and a full bath along with plenty of room for storage. A large fenced in yard with mature trees provides a great outdoor setting for playing and entertaining. The house has many updates and is move-in ready.
This property is off market, which means it's not currently listed for sale or rent on Zillow. This may be different from what's available on other websites or public sources.

