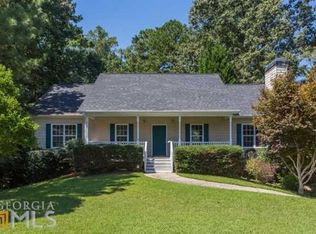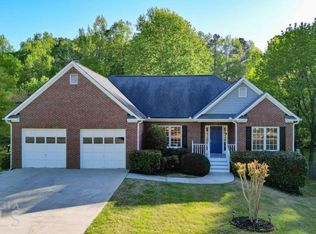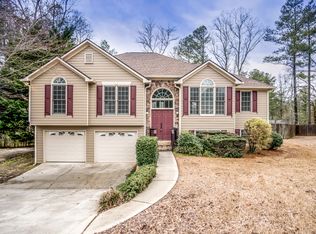Closed
$461,000
1043 Regency Dr, Acworth, GA 30102
4beds
2,862sqft
Single Family Residence
Built in 1996
0.56 Acres Lot
$478,600 Zestimate®
$161/sqft
$2,556 Estimated rent
Home value
$478,600
$455,000 - $503,000
$2,556/mo
Zestimate® history
Loading...
Owner options
Explore your selling options
What's special
One-of-a-kind home on a cul-de-sac with landscaped front yard. Large, park-like fenced backyard withmature hardwood trees, large deck, and flagstone terraced patio, and bordering Owl Creek. Interior features split foyer, open-concept space with wood floors, vaulted ceilings. Living room with fireplace and dining room, updated kitchen with granite and large pantry, breakfast nook with French doors to deck. Master suite with trey ceiling, his/her closets, 2 vanities (1 with make-up vanity), updated with tile floor and shower, garden tub. Finished basement includes storage galore, office/den, large entertainment/rec room with fireplace, custom built-ins and closets, and access to patio, bedroom with walk-in closet, full bath and laundry closet with laundry chute from above. Vinyl insulated windows, concrete siding (Hardi-plank), new oversized insulated garage door, garage is 25 feet deep to accommodate a boat (1 mile to Lake Allatoona boat ramp). This home has it all!
Zillow last checked: 8 hours ago
Listing updated: February 07, 2025 at 08:13am
Listed by:
Ted Franzen 404-446-5985,
Liberty Realty
Bought with:
Joni Campbell, 378252
Realty One Group Edge
Source: GAMLS,MLS#: 10181150
Facts & features
Interior
Bedrooms & bathrooms
- Bedrooms: 4
- Bathrooms: 3
- Full bathrooms: 3
- Main level bathrooms: 2
- Main level bedrooms: 3
Dining room
- Features: Seats 12+
Kitchen
- Features: Breakfast Bar, Breakfast Room, Pantry
Heating
- Natural Gas, Central, Forced Air
Cooling
- Central Air, Zoned
Appliances
- Included: Dishwasher, Disposal
- Laundry: In Basement
Features
- Tray Ceiling(s), Vaulted Ceiling(s), Master On Main Level
- Flooring: Hardwood, Carpet
- Windows: Double Pane Windows, Window Treatments
- Basement: Bath Finished,Daylight,Exterior Entry,Finished,Full
- Number of fireplaces: 2
- Fireplace features: Basement, Family Room
- Common walls with other units/homes: No Common Walls
Interior area
- Total structure area: 2,862
- Total interior livable area: 2,862 sqft
- Finished area above ground: 1,896
- Finished area below ground: 966
Property
Parking
- Total spaces: 3
- Parking features: Garage Door Opener, Basement, Garage, Side/Rear Entrance
- Has attached garage: Yes
Features
- Levels: Multi/Split
- Patio & porch: Deck, Patio
- Fencing: Back Yard
- Waterfront features: No Dock Or Boathouse, Creek
- Body of water: Allatoona
Lot
- Size: 0.56 Acres
- Features: Cul-De-Sac, Private
- Residential vegetation: Wooded
Details
- Parcel number: 21N11G 042
Construction
Type & style
- Home type: SingleFamily
- Architectural style: Ranch,Traditional
- Property subtype: Single Family Residence
Materials
- Concrete, Stucco
- Roof: Composition
Condition
- Resale
- New construction: No
- Year built: 1996
Utilities & green energy
- Sewer: Public Sewer
- Water: Public
- Utilities for property: Underground Utilities, Cable Available, Electricity Available, Natural Gas Available, Phone Available, Sewer Available, Water Available
Community & neighborhood
Security
- Security features: Smoke Detector(s)
Community
- Community features: None
Location
- Region: Acworth
- Subdivision: Regency Woods
HOA & financial
HOA
- Has HOA: Yes
- HOA fee: $250 annually
- Services included: Maintenance Grounds
Other
Other facts
- Listing agreement: Exclusive Right To Sell
Price history
| Date | Event | Price |
|---|---|---|
| 10/17/2023 | Sold | $461,000-0.9%$161/sqft |
Source: | ||
| 9/24/2023 | Pending sale | $464,999$162/sqft |
Source: | ||
| 9/14/2023 | Contingent | $464,999$162/sqft |
Source: | ||
| 9/8/2023 | Price change | $464,999-1.1%$162/sqft |
Source: | ||
| 7/31/2023 | Price change | $470,000-2.1%$164/sqft |
Source: | ||
Public tax history
| Year | Property taxes | Tax assessment |
|---|---|---|
| 2024 | $931 -75.8% | $174,496 +5.9% |
| 2023 | $3,842 +19% | $164,752 +21.2% |
| 2022 | $3,228 +12.5% | $135,880 +24.9% |
Find assessor info on the county website
Neighborhood: 30102
Nearby schools
GreatSchools rating
- 5/10Boston Elementary SchoolGrades: PK-5Distance: 0.8 mi
- 7/10E.T. Booth Middle SchoolGrades: 6-8Distance: 2 mi
- 8/10Etowah High SchoolGrades: 9-12Distance: 1.9 mi
Schools provided by the listing agent
- Elementary: Boston
- Middle: Booth
- High: Etowah
Source: GAMLS. This data may not be complete. We recommend contacting the local school district to confirm school assignments for this home.
Get a cash offer in 3 minutes
Find out how much your home could sell for in as little as 3 minutes with a no-obligation cash offer.
Estimated market value
$478,600
Get a cash offer in 3 minutes
Find out how much your home could sell for in as little as 3 minutes with a no-obligation cash offer.
Estimated market value
$478,600


