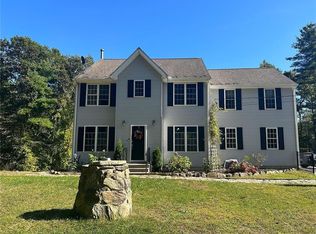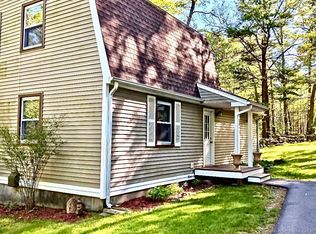.68 miles to the RI line (Foster line. Built in 2002 this move in ready 3 bed Raised Ranch is set back off the road about 200 feet. The master bedroom is very spacious and has a full bath and walk in closet. The living room with cathedral ceiling has a beautiful gas log fireplace (propane, central air, baseboard hot water heat and an integral 2 car garage. The lower level offers a nicely done family room. There is a generator hook up and Solar City solar panels, so run that central air this summer A recent shed will remain for your toys and tools.
This property is off market, which means it's not currently listed for sale or rent on Zillow. This may be different from what's available on other websites or public sources.


