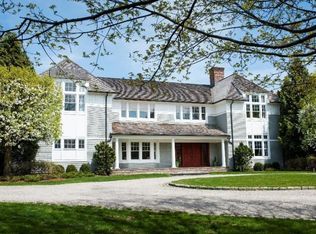This extraordinary country estate, sited on 3.54 gorgeous flat acres with a 8000 SF vintage main house and historic barn, is an exceptional offering for the buyer who is looking for charm and character, a modern floor plan and amenities, superior quality construction and privacy. Beautifully updated and expanded in 2002 with an indoor sports court and state-of-the-art mechanicals and all new systems, this elegant and gracious Ct. classic, with high ceilings, exquisite millwork and handsome period details, large perfectly proportioned rooms and 9 fireplaces, is rich in history and architectural integrity. Highlights include a great first floor en-suite guestroom, updated gourmet eat-in-kitchen with butler's pantry, several at home offices, glorious solarium, wine cellar, generator, garage space for 6 cars and a fabulous barn with endless possibilities. Expansive bluestone terraces, gated property with rolling lawns and majestic trees. Fabulous location just minutes to town, schools, Irwin Park and train. Adjacent 2.3 Acre building lot available for $1,200,000.
This property is off market, which means it's not currently listed for sale or rent on Zillow. This may be different from what's available on other websites or public sources.
