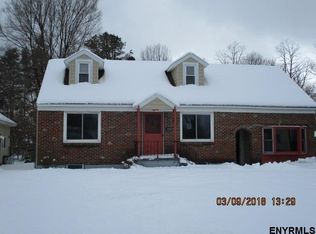Closed
$282,001
1043 Peter Road, Schenectady, NY 12303
3beds
1,680sqft
Single Family Residence, Residential
Built in 1950
0.53 Acres Lot
$-- Zestimate®
$168/sqft
$2,262 Estimated rent
Home value
Not available
Estimated sales range
Not available
$2,262/mo
Zestimate® history
Loading...
Owner options
Explore your selling options
What's special
*Multiple Offers, Best & Final by Tuesday, 7/9 @ 12pm.*Step into your storybook w/this charming brick home, featuring a picturesque front archway. Light-filled eat-in kitchen w/a skylight allows you to peek into the generous living & dining areas where beautiful HW floors are waiting to be exposed. Unwind in the cozy FR, featuring a gas FP, bay window, cedar paneled wall & exposed beams that seamlessly flows to a bright 4-season room w/brand new windows. A tranquil escape awaits in the huge, fully fenced-in backyard. Enjoy the privacy of established gardens, a refreshing in-ground pool, relaxing patio & the convenience of 2 sheds. Living space is flexible w/a 1st floor BR & a 2nd floor loft area that opens to 2 additional BRs & a half BA. There's a full basement for storage, updated wind
Zillow last checked: 8 hours ago
Listing updated: September 14, 2024 at 07:54pm
Listed by:
Melissa Matey 518-852-2006,
Miranda Real Estate Group, Inc
Bought with:
Colleen M Traficante, 10301200106
Miranda Real Estate Group, Inc
Source: Global MLS,MLS#: 202420650
Facts & features
Interior
Bedrooms & bathrooms
- Bedrooms: 3
- Bathrooms: 2
- Full bathrooms: 1
- 1/2 bathrooms: 1
Bedroom
- Level: First
Bedroom
- Level: Second
Bedroom
- Level: Second
Full bathroom
- Level: First
Half bathroom
- Level: Second
Dining room
- Level: First
Family room
- Level: First
Kitchen
- Level: First
Living room
- Level: First
Loft
- Level: Second
Other
- Description: 4 Season Room
- Level: First
Heating
- Forced Air, Natural Gas
Cooling
- Central Air
Appliances
- Included: Dishwasher, Disposal, Dryer, Electric Oven, Humidifier, Microwave, Oven, Range, Range Hood, Refrigerator
- Laundry: In Basement
Features
- High Speed Internet, Ceiling Fan(s), Eat-in Kitchen
- Flooring: Tile, Carpet, Hardwood
- Doors: Sliding Doors, Storm Door(s)
- Windows: Skylight(s)
- Basement: Full,Unfinished
- Has fireplace: Yes
- Fireplace features: Family Room, Gas
Interior area
- Total structure area: 1,680
- Total interior livable area: 1,680 sqft
- Finished area above ground: 1,680
- Finished area below ground: 0
Property
Parking
- Total spaces: 4
- Parking features: Off Street, Paved, Carport, Driveway
- Has carport: Yes
- Has uncovered spaces: Yes
Features
- Patio & porch: Patio
- Exterior features: Lighting
- Pool features: In Ground
- Fencing: Back Yard,Chain Link,Full,Gate
- Has view: Yes
- View description: Forest
Lot
- Size: 0.53 Acres
- Features: Level, Landscaped
Details
- Additional structures: Shed(s)
- Parcel number: 422800 59.201217 01
- Special conditions: Standard
Construction
Type & style
- Home type: SingleFamily
- Architectural style: Cape Cod
- Property subtype: Single Family Residence, Residential
Materials
- Block, Brick, Vinyl Siding
- Foundation: Block
- Roof: Asphalt
Condition
- New construction: No
- Year built: 1950
Utilities & green energy
- Electric: 150 Amp Service
- Sewer: Septic Tank
- Water: Public
- Utilities for property: Cable Available
Community & neighborhood
Location
- Region: Schenectady
Price history
| Date | Event | Price |
|---|---|---|
| 8/26/2024 | Sold | $282,001+4.5%$168/sqft |
Source: | ||
| 7/11/2024 | Contingent | $269,900$161/sqft |
Source: NY State MLS #11318264 Report a problem | ||
| 7/10/2024 | Pending sale | $269,900$161/sqft |
Source: | ||
| 7/3/2024 | Listed for sale | $269,900$161/sqft |
Source: | ||
Public tax history
| Year | Property taxes | Tax assessment |
|---|---|---|
| 2018 | $3,904 | $160,000 |
| 2017 | $3,904 | $160,000 |
| 2016 | -- | $160,000 |
Find assessor info on the county website
Neighborhood: 12303
Nearby schools
GreatSchools rating
- 5/10Pinewood Elementary SchoolGrades: 3-5Distance: 0.2 mi
- 5/10Draper Middle SchoolGrades: 6-8Distance: 2 mi
- 4/10Mohonasen Senior High SchoolGrades: 9-12Distance: 2 mi
