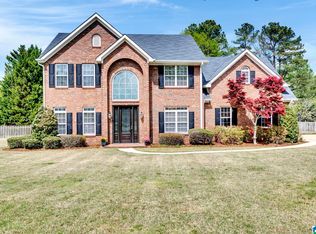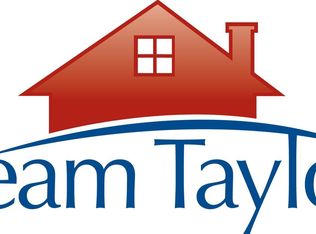Stately, brick home in the Oak Mountain school system! Walk into a grand foyer, office/playroom or formal living room at the front of house. Large, elegant dining room right off kitchen. Kitchen has tiled island, tile backsplash, cooktop stove, built-in microwave & oven, built-in desk, pantry & eat-in area. Kitchen is open to living room, w vaulted ceiling, gas-log fireplace & tons of natural light. Living room & kitchen open to large patio in fully fenced-in backyard. Perfect for entertaining! Half bathroom & 2-car garage also on main. Large master bedroom w trey ceiling & walk-in closet. Master bathroom has double vanity, garden tub, separate shower & toilet closet. There are 3 more bedrooms on the 2nd floor, all w large closets, 2nd full bathroom, plus laundry room. All new paint on main level. New Vivint security system. Don't miss this opportunity to get into the highly desired neighborhood of Oak Meadows, close to schools, shopping, restaurants, & lots of other entertainment!
This property is off market, which means it's not currently listed for sale or rent on Zillow. This may be different from what's available on other websites or public sources.

