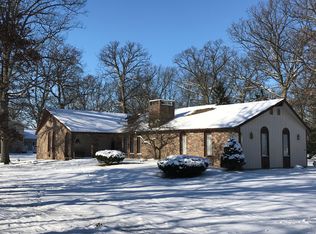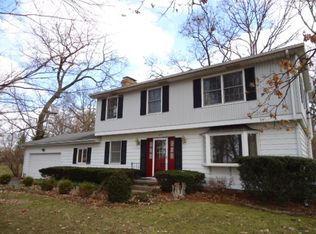3328 sq. ft. of living space in this spacious 4 bedroom 3.5 bath home in Zellers Woods. 26x30 family room with fireplace and cathedral ceiling, opens to the dining room and kitchen with stunning quartz counter tops for that open concept that everyone wants! Send the noisy family members or guests to the basement, to play in the 500 sq. ft. rec room. Large 16x26 deck with attached gazebo. 2 heating systems. Attached oversized garage 23x32. Lot size .89 acre. Great house, great location!
This property is off market, which means it's not currently listed for sale or rent on Zillow. This may be different from what's available on other websites or public sources.

