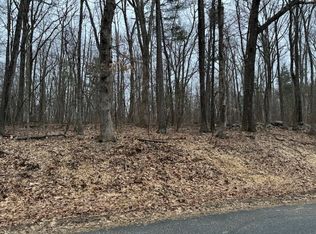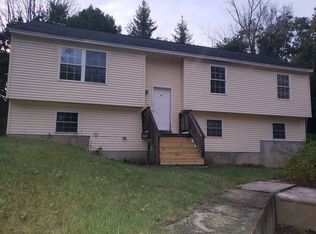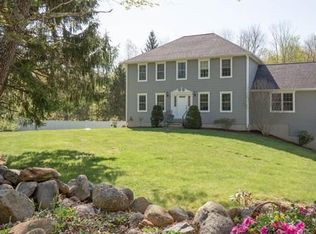Don't miss out on this updated 3 bedroom bungalow style home,with all its charm and character.The home features on the 1st floor a remodeled kitchen with granite counter tops,oak cabinets with crown molding,newer appliances,and ceramic tile flooring.The spacious living room has a beautiful Italian marble faux fireplace & hardwood flooriing,dining room,a den with a gas log,an elegantly remodeled full bath and a bedroom if you choose to use as the master bedroom.There is a large enclosed porch on the front of the house.The second floor has the master bedroom w/a walk in closet,& the 3rd bedroom.The back of the hose has a 30 x 12 composite deck w/hot tub,that leads out to the backyard that has a man made fish pond with a waterfall.There's a 12x12 shed for extra storage.There's a detached 2 car garage with,a work area and a 24x16 room above that could have many possibilities if it was finished.There's an extra room under the 3rd BR that was once used as a store.Showings begin Sat.10/31/20
This property is off market, which means it's not currently listed for sale or rent on Zillow. This may be different from what's available on other websites or public sources.


