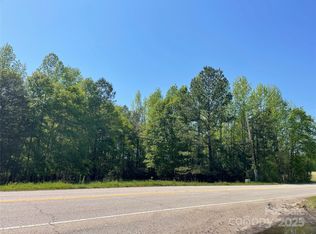Closed
$629,000
1043 Lester Rd, Clover, SC 29710
4beds
3,050sqft
Single Family Residence
Built in 2024
1.24 Acres Lot
$632,300 Zestimate®
$206/sqft
$3,068 Estimated rent
Home value
$632,300
$601,000 - $670,000
$3,068/mo
Zestimate® history
Loading...
Owner options
Explore your selling options
What's special
Welcome Home! This stunning new construction home features 4 bedrooms and 3.5 bathrooms, offering ample space for relaxation and entertainment. The main floor boasts an open layout with 3 bedrooms, including the primary suite, and 2 full baths, along with a spacious kitchen, inviting living room, and elegant dining area. Step downstairs to discover a massive family room with 12-foot ceilings—perfect for gatherings or movie nights. You'll also find an additional bedroom, a full bath, a massive walk out sliding door and plenty of unfinished flex space to complete however you like! Nestled among trees, this property offers unmatched privacy while being just a short stroll from downtown Clover. Enjoy the perks of county taxes without sacrificing proximity to the city. Backyard was designed for pool. Builder also installs pools and can discuss custom options if interested. Basement half bath has exterior access for future pool guests. Don’t miss your chance to make this home yours!
Zillow last checked: 8 hours ago
Listing updated: April 22, 2025 at 07:18am
Listing Provided by:
Matt Jackson matt.jackson@redbudgroup.com,
Keller Williams South Park
Bought with:
Tracy Wanner
Yancey Realty, LLC
Source: Canopy MLS as distributed by MLS GRID,MLS#: 4190656
Facts & features
Interior
Bedrooms & bathrooms
- Bedrooms: 4
- Bathrooms: 4
- Full bathrooms: 3
- 1/2 bathrooms: 1
- Main level bedrooms: 3
Primary bedroom
- Level: Main
Bedroom s
- Level: Main
Bedroom s
- Level: Main
Bedroom s
- Level: Basement
Bathroom full
- Level: Main
Bathroom full
- Level: Main
Bathroom full
- Level: Basement
Bathroom half
- Level: Basement
Dining room
- Level: Main
Family room
- Level: Basement
Kitchen
- Level: Main
Laundry
- Level: Main
Living room
- Level: Main
Heating
- Heat Pump
Cooling
- Central Air
Appliances
- Included: Disposal, Exhaust Hood, Tankless Water Heater
- Laundry: Laundry Room
Features
- Drop Zone, Kitchen Island, Open Floorplan, Pantry, Walk-In Closet(s), Walk-In Pantry
- Flooring: Tile, Vinyl
- Doors: Sliding Doors
- Basement: Full,Interior Entry,Partially Finished,Storage Space,Sump Pump,Walk-Out Access
- Attic: Pull Down Stairs
- Fireplace features: Living Room
Interior area
- Total structure area: 1,975
- Total interior livable area: 3,050 sqft
- Finished area above ground: 1,975
- Finished area below ground: 1,075
Property
Parking
- Total spaces: 2
- Parking features: Attached Garage, Garage on Main Level
- Attached garage spaces: 2
Features
- Levels: One
- Stories: 1
- Patio & porch: Balcony, Covered, Deck, Front Porch
- Waterfront features: None, Creek
Lot
- Size: 1.24 Acres
- Features: Private, Sloped, Wooded
Details
- Parcel number: 2780000073
- Zoning: RC-I
- Special conditions: Standard
Construction
Type & style
- Home type: SingleFamily
- Architectural style: Traditional
- Property subtype: Single Family Residence
Materials
- Fiber Cement, Vinyl
- Roof: Shingle
Condition
- New construction: Yes
- Year built: 2024
Details
- Builder name: Turn Key Home Builders
Utilities & green energy
- Sewer: Septic Installed
- Water: Well
- Utilities for property: Electricity Connected
Community & neighborhood
Security
- Security features: Carbon Monoxide Detector(s), Smoke Detector(s)
Community
- Community features: None
Location
- Region: Clover
- Subdivision: None
Other
Other facts
- Listing terms: Cash,Conventional,FHA,VA Loan
- Road surface type: Concrete, Paved
Price history
| Date | Event | Price |
|---|---|---|
| 4/22/2025 | Sold | $629,000$206/sqft |
Source: | ||
| 1/31/2025 | Price change | $629,000-3.1%$206/sqft |
Source: | ||
| 11/20/2024 | Price change | $649,000-3.9%$213/sqft |
Source: | ||
| 10/18/2024 | Listed for sale | $675,000$221/sqft |
Source: | ||
Public tax history
Tax history is unavailable.
Neighborhood: 29710
Nearby schools
GreatSchools rating
- 6/10Kinard Elementary SchoolGrades: PK-5Distance: 1.1 mi
- 5/10Clover Middle SchoolGrades: 6-8Distance: 0.9 mi
- 9/10Clover High SchoolGrades: 9-12Distance: 3.7 mi
Schools provided by the listing agent
- Elementary: Kinard
- Middle: Clover
- High: Clover
Source: Canopy MLS as distributed by MLS GRID. This data may not be complete. We recommend contacting the local school district to confirm school assignments for this home.
Get a cash offer in 3 minutes
Find out how much your home could sell for in as little as 3 minutes with a no-obligation cash offer.
Estimated market value
$632,300
Get a cash offer in 3 minutes
Find out how much your home could sell for in as little as 3 minutes with a no-obligation cash offer.
Estimated market value
$632,300
