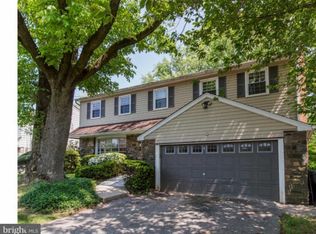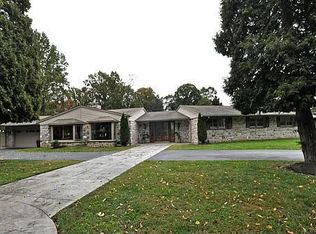Welcome to this picture perfect home in highly desired Huntington Valley! You will have plenty of room in this 2700 sq ft. updated home. As you walk up the beautiful landscaped walkway you'll notice your oversized garage on your right and a covered porch area in the front. The main area offers a nice open flow with living and dining areas connected, great for entertaining. These rooms have substantial amount of sunlight beaming through the windows during the day which bring out the natural hardwood floors. The kitchen provides plenty of cabinet and counter space & newer stainless steel appliances. On the Lower level you will notice a finished basement with a partial bathroom and laundry room. As you go up a level from the primary living area you have a full hallway bathroom and three great size bedrooms, one of which has an additional full bathroom with a stand up shower. Continuing up another level is two more bedrooms, one bedroom features a built in desk, shelves, and cabinet. All of the FIVE bedrooms have ample closet space for plenty of storage. The cherry on top is the HUGE fenced backyard that greets you as you exit the laundry room. Surrounded by lots of trees, this space can be used for entertaining guests, a play area for children and pets with plenty of room for active outdoor recreation to satisfy the personal preferences for everyone in the family. This home is also close to shopping, restaurants, parks and transportation. Schedule your appointment today !
This property is off market, which means it's not currently listed for sale or rent on Zillow. This may be different from what's available on other websites or public sources.

