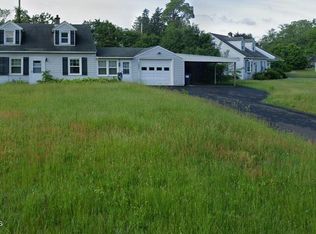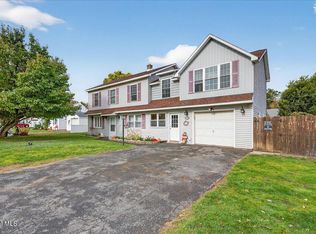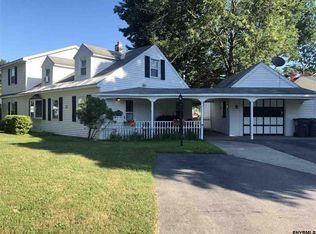Closed
$275,000
1043 Inner Drive, Schenectady, NY 12303
3beds
1,317sqft
Single Family Residence, Residential
Built in 1950
4,791.6 Square Feet Lot
$286,800 Zestimate®
$209/sqft
$1,897 Estimated rent
Home value
$286,800
Estimated sales range
Not available
$1,897/mo
Zestimate® history
Loading...
Owner options
Explore your selling options
What's special
Welcome to 1043 Inner Dr! Located in a peaceful neighborhood this newly updated home features fresh paint throughout, new vinyl flooring, new carpet, and new kitchen cabinets! This home features two bedrooms upstairs and two bedrooms downstairs. One bathroom with marble tile shower, modern kitchen, living room as well as first floor laundry for convenience! A back door slider out onto the patio and a spacious backyard awaits as well as a garage and two sheds for plenty of storage space! Ductless Mini split installed for year-round comfort, especially on those hot summer nights! Septic has been pumped and inspected for buyers' peace of mind! LOW Taxes!
Zillow last checked: 8 hours ago
Listing updated: August 28, 2025 at 05:01am
Listed by:
Edward Whitty 518-281-9784,
The Moffatt Group, Inc
Bought with:
Joy Boisvert, 10401349837
eXp Realty
Source: Global MLS,MLS#: 202518342
Facts & features
Interior
Bedrooms & bathrooms
- Bedrooms: 3
- Bathrooms: 1
- Full bathrooms: 1
Bedroom
- Level: First
Bedroom
- Level: First
Bedroom
- Level: Second
Bedroom
- Level: Second
Kitchen
- Level: First
Living room
- Level: First
Heating
- Baseboard, Oil
Cooling
- Other, Ductless
Appliances
- Included: Range, Refrigerator
- Laundry: Main Level
Features
- Flooring: Vinyl, Carpet
Interior area
- Total structure area: 1,317
- Total interior livable area: 1,317 sqft
- Finished area above ground: 1,317
- Finished area below ground: 0
Property
Parking
- Total spaces: 1
- Parking features: Attached, Driveway
- Garage spaces: 1
- Has uncovered spaces: Yes
Features
- Fencing: Back Yard
Lot
- Size: 4,791 sqft
- Features: Cleared
Details
- Additional structures: Shed(s), Garage(s)
- Parcel number: 422289 38.11268
- Special conditions: Standard
Construction
Type & style
- Home type: SingleFamily
- Architectural style: Cape Cod
- Property subtype: Single Family Residence, Residential
Materials
- Vinyl Siding
- Foundation: Slab
- Roof: Shingle
Condition
- Updated/Remodeled
- New construction: No
- Year built: 1950
Utilities & green energy
- Sewer: Septic Tank
- Water: Public
Community & neighborhood
Security
- Security features: Smoke Detector(s), Carbon Monoxide Detector(s)
Location
- Region: Schenectady
Price history
| Date | Event | Price |
|---|---|---|
| 8/21/2025 | Sold | $275,000-1.8%$209/sqft |
Source: | ||
| 7/14/2025 | Pending sale | $279,999$213/sqft |
Source: | ||
| 7/8/2025 | Price change | $279,999-3.4%$213/sqft |
Source: | ||
| 6/17/2025 | Price change | $289,999-3.3%$220/sqft |
Source: | ||
| 5/29/2025 | Listed for sale | $299,999+50%$228/sqft |
Source: | ||
Public tax history
| Year | Property taxes | Tax assessment |
|---|---|---|
| 2024 | -- | $137,000 |
| 2023 | -- | $137,000 |
| 2022 | -- | $137,000 |
Find assessor info on the county website
Neighborhood: 12303
Nearby schools
GreatSchools rating
- NAHerman L Bradt Elementary SchoolGrades: K-2Distance: 0.3 mi
- 5/10Draper Middle SchoolGrades: 6-8Distance: 0.9 mi
- 5/10Mohonasen Senior High SchoolGrades: 9-12Distance: 1 mi


