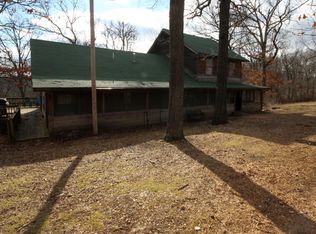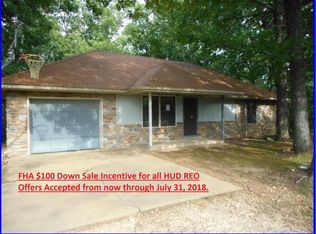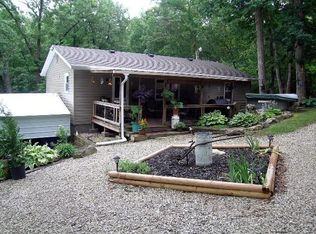Wow! Stunning property on 7 wooded acres with AMAZING open interior! The showcase living room features an incredible vaulted, open-beam ceiling with curved timbers, ship-lap accent wall and beautiful wood burning, stone fireplace. The gourmet kitchen is a cooks dream with it's enormous island, granite counters, gas range with double ovens, large pantry, farm house sink and beautiful cabinets. Gorgeous hardwoods lead throughout the entire main floor including into the beautiful master suite with his and hers walk-in closets, his and her vanities, gorgeous soaker tub and walk-in shower with dual shower heads. The incredible, multi-level back deck features more beautiful beams, vaulted, cedar lined ceilings. Downstairs is a large family room, two bedrooms and full bath. Don't wait call today!
This property is off market, which means it's not currently listed for sale or rent on Zillow. This may be different from what's available on other websites or public sources.



