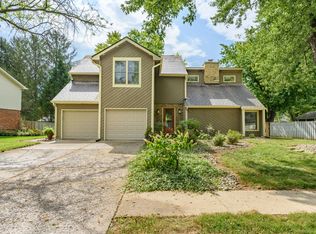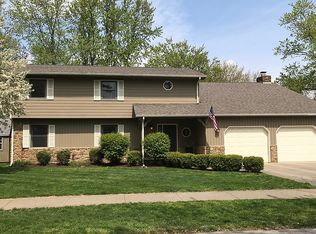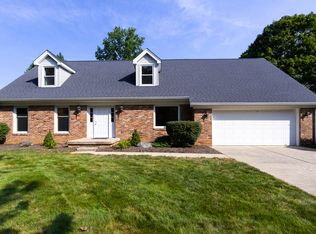Sold
$364,500
1043 Goldfinch Rd, Columbus, IN 47203
4beds
2,882sqft
Residential, Single Family Residence
Built in 1979
10,454.4 Square Feet Lot
$383,500 Zestimate®
$126/sqft
$2,505 Estimated rent
Home value
$383,500
$360,000 - $410,000
$2,505/mo
Zestimate® history
Loading...
Owner options
Explore your selling options
What's special
Modern and updated home with 4-bedrooms, 2.5 bathrooms, and 3 family rooms in Park Forest, easy walking distance to the People Trails, Freedom Field, and Parkside School. You'll love the huge screened-in porch facing the large, private, fully-fenced backyard. The open kitchen faces the breakfast area and family room with its brick gas fireplace and hearth surrounded by custom shelving. The formal dining room has doors opening to the brick patio and is also open to the second family room. The finished basement offers one more cozy living space along with a utility room with built-in storage shelving. Hardwood floors, Corian counters, newer exterior doors, windows, and flooring plus beautifully-remodeled bathrooms. Too many recent updates to list them all, come take a look!
Zillow last checked: 8 hours ago
Listing updated: April 30, 2024 at 10:59am
Listing Provided by:
Sarah Sanders 812-447-2503,
RE/MAX Real Estate Prof,
Evelyn Hammon,
RE/MAX Real Estate Prof
Bought with:
Jane Kennedy
CENTURY 21 Scheetz
Source: MIBOR as distributed by MLS GRID,MLS#: 21970438
Facts & features
Interior
Bedrooms & bathrooms
- Bedrooms: 4
- Bathrooms: 3
- Full bathrooms: 2
- 1/2 bathrooms: 1
- Main level bathrooms: 1
Primary bedroom
- Features: Carpet
- Level: Upper
- Area: 165 Square Feet
- Dimensions: 15x11
Bedroom 2
- Features: Carpet
- Level: Upper
- Area: 140 Square Feet
- Dimensions: 14x10
Bedroom 3
- Features: Carpet
- Level: Upper
- Area: 100 Square Feet
- Dimensions: 10x10
Bedroom 4
- Features: Carpet
- Level: Upper
- Area: 108 Square Feet
- Dimensions: 12x09
Breakfast room
- Features: Hardwood
- Level: Main
- Area: 110 Square Feet
- Dimensions: 11x10
Dining room
- Features: Hardwood
- Level: Main
- Area: 143 Square Feet
- Dimensions: 13x11
Family room
- Features: Hardwood
- Level: Main
- Area: 240 Square Feet
- Dimensions: 20x12
Kitchen
- Features: Hardwood
- Level: Main
- Area: 110 Square Feet
- Dimensions: 11x10
Living room
- Features: Hardwood
- Level: Main
- Area: 260 Square Feet
- Dimensions: 20x13
Play room
- Features: Carpet
- Level: Basement
- Area: 480 Square Feet
- Dimensions: 32x15
Heating
- Forced Air
Cooling
- Has cooling: Yes
Appliances
- Included: Dishwasher, Gas Water Heater, Microwave, Electric Oven, Range Hood
- Laundry: In Basement
Features
- Bookcases, Hardwood Floors
- Flooring: Hardwood
- Basement: Finished Walls,Storage Space
- Number of fireplaces: 1
- Fireplace features: Family Room, Gas Log
Interior area
- Total structure area: 2,882
- Total interior livable area: 2,882 sqft
- Finished area below ground: 858
Property
Parking
- Total spaces: 2
- Parking features: Attached, Concrete
- Attached garage spaces: 2
Features
- Levels: Two
- Stories: 2
- Patio & porch: Screened
- Fencing: Fenced,Fence Full Rear
Lot
- Size: 10,454 sqft
- Features: Sidewalks
Details
- Parcel number: 039512140002200005
- Special conditions: Sales Disclosure Supplements
- Horse amenities: None
Construction
Type & style
- Home type: SingleFamily
- Architectural style: Traditional
- Property subtype: Residential, Single Family Residence
Materials
- Vinyl With Brick
- Foundation: Block
Condition
- New construction: No
- Year built: 1979
Utilities & green energy
- Water: Municipal/City
Community & neighborhood
Location
- Region: Columbus
- Subdivision: Park Forest Estates
Price history
| Date | Event | Price |
|---|---|---|
| 4/30/2024 | Sold | $364,500$126/sqft |
Source: | ||
| 4/2/2024 | Pending sale | $364,500$126/sqft |
Source: | ||
| 3/25/2024 | Listed for sale | $364,500+17.6%$126/sqft |
Source: | ||
| 10/5/2022 | Sold | $310,000-2.8%$108/sqft |
Source: | ||
| 9/14/2022 | Pending sale | $319,000$111/sqft |
Source: | ||
Public tax history
| Year | Property taxes | Tax assessment |
|---|---|---|
| 2024 | $3,546 +30.4% | $311,600 -0.1% |
| 2023 | $2,719 +8% | $311,800 +30.6% |
| 2022 | $2,516 +0.2% | $238,700 +8.8% |
Find assessor info on the county website
Neighborhood: 47203
Nearby schools
GreatSchools rating
- 6/10Parkside Elementary SchoolGrades: PK-6Distance: 0.2 mi
- 5/10Northside Middle SchoolGrades: 7-8Distance: 1 mi
- 7/10Columbus North High SchoolGrades: 9-12Distance: 1.2 mi
Schools provided by the listing agent
- Elementary: Parkside Elementary School
- Middle: Northside Middle School
- High: Columbus North High School
Source: MIBOR as distributed by MLS GRID. This data may not be complete. We recommend contacting the local school district to confirm school assignments for this home.

Get pre-qualified for a loan
At Zillow Home Loans, we can pre-qualify you in as little as 5 minutes with no impact to your credit score.An equal housing lender. NMLS #10287.
Sell for more on Zillow
Get a free Zillow Showcase℠ listing and you could sell for .
$383,500
2% more+ $7,670
With Zillow Showcase(estimated)
$391,170

