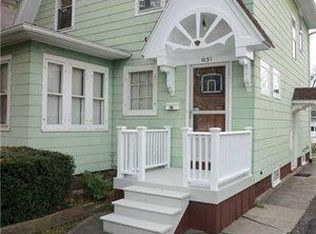Closed
$220,000
1043 Genesee Park Blvd, Rochester, NY 14619
3beds
1,456sqft
Single Family Residence
Built in 1930
6,690.82 Square Feet Lot
$-- Zestimate®
$151/sqft
$2,311 Estimated rent
Home value
Not available
Estimated sales range
Not available
$2,311/mo
Zestimate® history
Loading...
Owner options
Explore your selling options
What's special
Come enjoy the roses at 1043 Genesee Park Boulevard! Classic Rochester Colonial boasts all the architectural features you admire like gumwood trim and hardwood floors and the updates you would like, reclaimed kitchen cabinets with stainless steel appliances and undermount sink! Large living/dining room will be the place where friends and family gather for all your celebrations. Upstairs you will find 3 great bedrooms with hardwood floors and an updated bathroom. Find additional storage, a partially finished basement, a real laundry room and powder room. Enjoy the outdoors in the fully fenced yard that boasts beautiful roses a deck and a two car garage with enough power to install that car charger. Move right in before the end of summer. Located near local colleges and universities and the expressways. Showings begin 7/17/2025 at 12pm negotiations begin 7/21/2025 at 5pm.
Zillow last checked: 8 hours ago
Listing updated: October 27, 2025 at 08:36am
Listed by:
Roxanne S. Stavropoulos 585-473-1320,
Howard Hanna
Bought with:
Alan J. Wood, 49WO1164272
RE/MAX Plus
Source: NYSAMLSs,MLS#: R1622596 Originating MLS: Rochester
Originating MLS: Rochester
Facts & features
Interior
Bedrooms & bathrooms
- Bedrooms: 3
- Bathrooms: 2
- Full bathrooms: 1
- 1/2 bathrooms: 1
Heating
- Gas, Forced Air
Cooling
- Central Air
Appliances
- Included: Dryer, Dishwasher, Disposal, Gas Oven, Gas Range, Gas Water Heater, Refrigerator, Washer
- Laundry: In Basement
Features
- Separate/Formal Dining Room, Entrance Foyer, Separate/Formal Living Room, Pantry, Solid Surface Counters, Natural Woodwork
- Flooring: Ceramic Tile, Hardwood, Varies
- Windows: Thermal Windows
- Basement: Full,Partially Finished
- Number of fireplaces: 1
Interior area
- Total structure area: 1,456
- Total interior livable area: 1,456 sqft
Property
Parking
- Total spaces: 2
- Parking features: Detached, Electricity, Garage, Driveway, Garage Door Opener
- Garage spaces: 2
Features
- Patio & porch: Deck
- Exterior features: Blacktop Driveway, Deck, Enclosed Porch, Fully Fenced, Porch, Private Yard, See Remarks
- Fencing: Full
Lot
- Size: 6,690 sqft
- Dimensions: 51 x 130
- Features: Rectangular, Rectangular Lot
Details
- Parcel number: 26140012078000020270000000
- Special conditions: Standard
Construction
Type & style
- Home type: SingleFamily
- Architectural style: Colonial
- Property subtype: Single Family Residence
Materials
- Vinyl Siding, Copper Plumbing
- Foundation: Block
- Roof: Asphalt
Condition
- Resale
- Year built: 1930
Utilities & green energy
- Electric: Circuit Breakers
- Sewer: Connected
- Water: Connected, Public
- Utilities for property: Cable Available, Electricity Connected, High Speed Internet Available, Sewer Connected, Water Connected
Community & neighborhood
Security
- Security features: Security System Leased
Location
- Region: Rochester
- Subdivision: Blvd Heights
Other
Other facts
- Listing terms: Cash,Conventional,FHA,VA Loan
Price history
| Date | Event | Price |
|---|---|---|
| 10/21/2025 | Sold | $220,000+25.8%$151/sqft |
Source: | ||
| 7/29/2025 | Pending sale | $174,900$120/sqft |
Source: | ||
| 7/24/2025 | Contingent | $174,900$120/sqft |
Source: | ||
| 7/15/2025 | Listed for sale | $174,900-12.1%$120/sqft |
Source: | ||
| 7/11/2025 | Listing removed | $199,000$137/sqft |
Source: | ||
Public tax history
| Year | Property taxes | Tax assessment |
|---|---|---|
| 2024 | -- | $240,400 +84.9% |
| 2023 | -- | $130,000 |
| 2022 | -- | $130,000 |
Find assessor info on the county website
Neighborhood: 19th Ward
Nearby schools
GreatSchools rating
- NADr Walter Cooper AcademyGrades: PK-6Distance: 0.9 mi
- NAJoseph C Wilson Foundation AcademyGrades: K-8Distance: 1.3 mi
- 6/10Rochester Early College International High SchoolGrades: 9-12Distance: 1.3 mi
Schools provided by the listing agent
- District: Rochester
Source: NYSAMLSs. This data may not be complete. We recommend contacting the local school district to confirm school assignments for this home.
