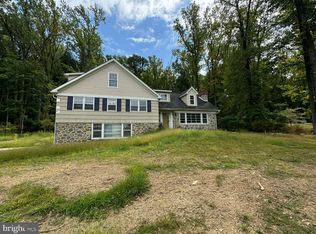Welcome home to 1043 Croton Road, a Wayne address, low Upper Merion taxes and just two doors away from the Martin's Dam Swim Club. This Mid-Century Modern stone ranch allows for easy one floor living, with large windows for an abundance of light and beautiful hardwood floors throughout most of the living spaces. The great room with built-ins and a large stone fireplace opens to the dining area with beautiful views of the rear yard. The adjacent kitchen has a breakfast area and allows access to the large brick terrace for entertaining. Down the hall you~ll find a master bedroom and bath as well as two additional good-sized bedrooms and a hall bath. The partially finished basement has a game room/family room as well as laundry and storage areas. The home sits on 1.27 acres and is set back far from the road with plenty of parking. The rear terrace and yard allow for hours of easy entertaining. This home is being offered for the first time in 42 years. After years of making wonderful memories, this home is ready to tell it~s next story. Will you be in it? 2019-10-17
This property is off market, which means it's not currently listed for sale or rent on Zillow. This may be different from what's available on other websites or public sources.

