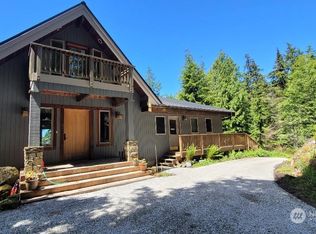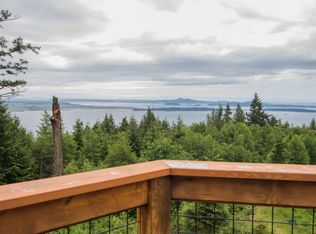There are few places quite like the Salish Sea & surrounding foothills. Gently placed along the Chuckanut coast line, is an address unlike any other built by Moceri Construction. Welcome to Chuckanut Ridge, a matchless land portfolio and gated residential sanctuary. 24 acres of southerly salt water views coupled with east facing mountain views. Dramatic topography, from rugged cliffside beauty to serene forest. A personal retreat w/ reclaimed timber beams, two workshop areas & a wine cellar.
This property is off market, which means it's not currently listed for sale or rent on Zillow. This may be different from what's available on other websites or public sources.


