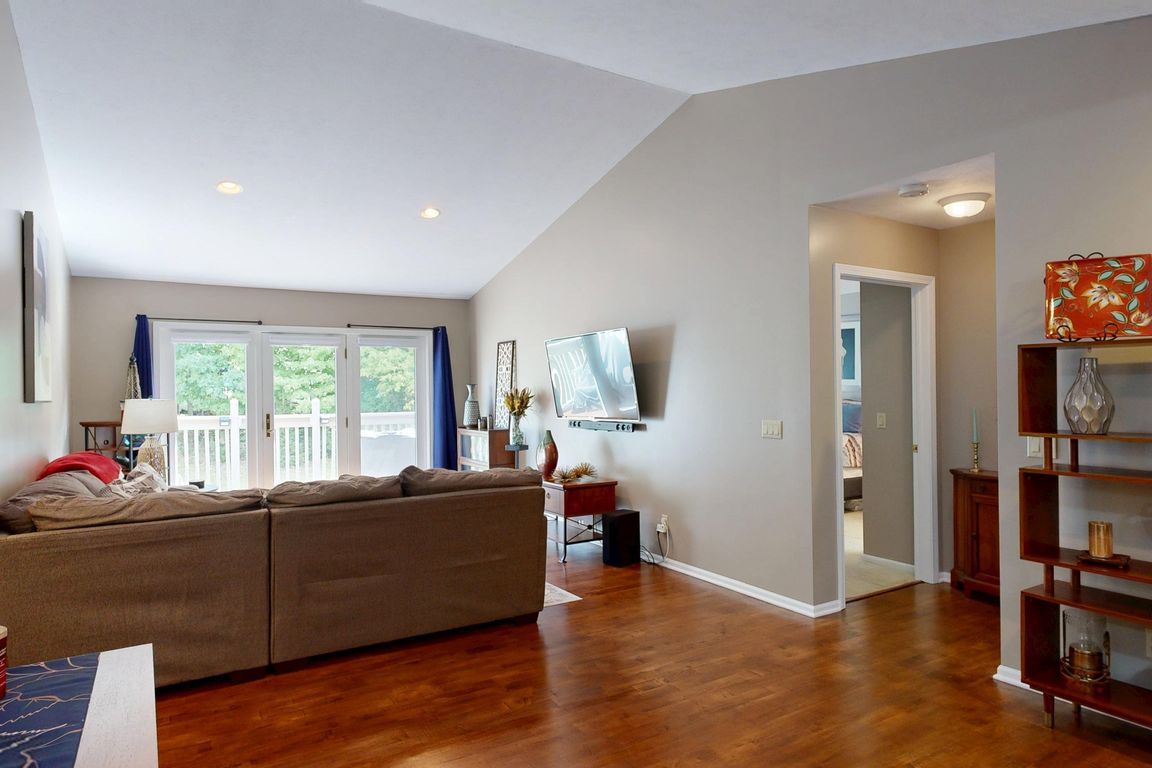
For salePrice cut: $24.9K (9/21)
$375,000
3beds
2,866sqft
1043 Chipman Ln, Owosso, MI 48867
3beds
2,866sqft
Condominium
Built in 1998
2 Attached garage spaces
$131 price/sqft
$250 monthly HOA fee
What's special
Beautiful upper deckGranite countertopsKitchen and bathroom upgradesLarge walk-in travertine showerPremium upgradesMaple hardwood flooringExpansive lower patio
MOTIVATED SELLERS ALREADY HAVE ANOTHER HOME PICKED OUT! FHA, VA, MSHDA, CASH, & CONVENTIONAL OVER $70,000 IN KITCHEN AND BATHROOM UPGRADES!! 2,700+livable square footage!! Discover a sophisticated and serene lifestyle at the exclusive Austin Riverfront Condominiums, Owosso's most sought-after address. This elegant, maintenance-free residence offers an impressive 2,866 sq ...
- 37 days |
- 544 |
- 8 |
Source: MiRealSource,MLS#: 50186841 Originating MLS: Saginaw Board of REALTORS
Originating MLS: Saginaw Board of REALTORS
Travel times
Living Room
Kitchen
Bedroom
Zillow last checked: 7 hours ago
Listing updated: September 27, 2025 at 09:23am
Listed by:
Blaine Trarop 989-397-3567,
Century 21 Signature Realty 989-921-7000
Source: MiRealSource,MLS#: 50186841 Originating MLS: Saginaw Board of REALTORS
Originating MLS: Saginaw Board of REALTORS
Facts & features
Interior
Bedrooms & bathrooms
- Bedrooms: 3
- Bathrooms: 3
- Full bathrooms: 3
Rooms
- Room types: Den/Study/Lib, Bedroom, Laundry, Master Bedroom, Great Room, Living Room, Master Bathroom, Office, Basement Full Bath, Bathroom, Shared Bathroom
Primary bedroom
- Level: First
Bedroom 1
- Level: First
- Area: 192
- Dimensions: 12 x 16
Bedroom 2
- Level: First
- Area: 117
- Dimensions: 9 x 13
Bedroom 3
- Level: Basement
- Area: 143
- Dimensions: 11 x 13
Bathroom 1
- Level: First
- Area: 72
- Dimensions: 12 x 6
Bathroom 2
- Level: First
- Area: 63
- Dimensions: 9 x 7
Bathroom 3
- Level: Basement
- Area: 143
- Dimensions: 11 x 13
Family room
- Level: First
- Area: 312
- Dimensions: 12 x 26
Great room
- Level: Basement
- Area: 690
- Dimensions: 23 x 30
Kitchen
- Level: First
- Area: 160
- Dimensions: 16 x 10
Living room
- Level: First
- Area: 176
- Dimensions: 16 x 11
Office
- Level: Basement
- Area: 165
- Dimensions: 15 x 11
Heating
- Forced Air, Natural Gas
Cooling
- Ceiling Fan(s), Central Air
Appliances
- Included: Dishwasher, Freezer, Microwave, Range/Oven, Refrigerator, Gas Water Heater
- Laundry: First Floor Laundry
Features
- Interior Balcony, Walk-In Closet(s), Pantry
- Flooring: Ceramic Tile, Hardwood
- Windows: Bay Window(s), Window Treatments
- Basement: Finished,Full,Exterior Entry,Walk-Out Access,Concrete,Other,Interior Entry
- Has fireplace: No
Interior area
- Total structure area: 2,866
- Total interior livable area: 2,866 sqft
- Finished area above ground: 1,586
- Finished area below ground: 1,280
Video & virtual tour
Property
Parking
- Total spaces: 2
- Parking features: Garage, Attached, Electric in Garage
- Attached garage spaces: 2
Features
- Waterfront features: None
- Frontage length: 0
Lot
- Features: Subdivision, Zero Lot Line, City Lot
Details
- Parcel number: 05073000001800
- Special conditions: Private
Construction
Type & style
- Home type: Condo
- Architectural style: Ranch
- Property subtype: Condominium
Materials
- Brick, Vinyl Siding, Vinyl Trim
- Foundation: Basement, Concrete Perimeter
Condition
- New construction: No
- Year built: 1998
Utilities & green energy
- Sewer: Public Sanitary
- Water: Public
- Utilities for property: Cable/Internet Avail.
Community & HOA
Community
- Subdivision: Austin Riverfront Condominium
HOA
- Has HOA: Yes
- Amenities included: Maintenance Grounds, Sidewalks, Street Lights
- HOA fee: $250 monthly
Location
- Region: Owosso
Financial & listing details
- Price per square foot: $131/sqft
- Tax assessed value: $254,800
- Annual tax amount: $4,135
- Date on market: 8/29/2025
- Listing agreement: Exclusive Right To Sell
- Listing terms: Cash,Conventional,FHA,VA Loan,MIStateHsDevAuthority
- Road surface type: Paved