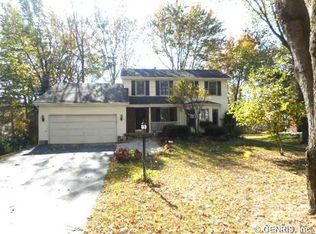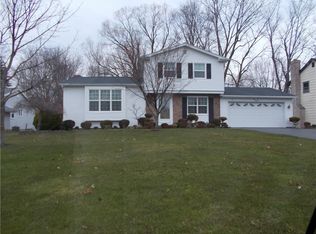Closed
$250,000
1043 Chili Center Coldwater Rd, Rochester, NY 14624
4beds
1,708sqft
Single Family Residence
Built in 1956
0.34 Acres Lot
$275,400 Zestimate®
$146/sqft
$2,622 Estimated rent
Home value
$275,400
$259,000 - $295,000
$2,622/mo
Zestimate® history
Loading...
Owner options
Explore your selling options
What's special
THE PERFECTLY UPDATED COLONIAL AWAITS! CLEAN & SPACIOUS. WELCOME TO 1043 CHILI CENTER COLDWATER RD. WALK UP TO YOUR COVERED PORCH. INSIDE FIND A GENEROUS SIZED FRONT FORMAL LIVING ROOM WITH REFINISHED HARDWOOD FLOORS. FRESH PAINT THROUGHOUT. WRAPS AROUND TO FORMAL DINING & UPDATED WHITE KITCHEN WITH STAINLESS APPLIANCES. COZY FAMILY ROOM WITH FIREPLACE & NEWLY INSTALLED CARPET. UPSTAIRS FIND 4 BEDROOMS AND 1 FULL BATH. OUTBACK ENJOY YOUR POOL WITH NEWLY INSTALLED FILTER. FULLY FENCED YARD & 1 CAR ATTACHED GARAGE. BASEMENT GIVES ADDITIONAL STORAGE OR POTENTIAL FINISHED OFF SPACE. UPDATED MECHANICS. CLOSE TO WEGMANS, TARGET, RESTAURANTS, & EXPRESSWAY! DELAYED NEGOTIATIONS UNTIL JUNE 3RD AT 1PM!
Zillow last checked: 8 hours ago
Listing updated: July 19, 2024 at 08:47am
Listed by:
Derek Heerkens 585-279-8248,
RE/MAX Plus
Bought with:
Danielle Palmiero, 10401334222
Tom D Realty LLC
Source: NYSAMLSs,MLS#: R1540787 Originating MLS: Rochester
Originating MLS: Rochester
Facts & features
Interior
Bedrooms & bathrooms
- Bedrooms: 4
- Bathrooms: 2
- Full bathrooms: 1
- 1/2 bathrooms: 1
- Main level bathrooms: 1
Heating
- Gas, Forced Air
Cooling
- Central Air
Appliances
- Included: Appliances Negotiable, Dryer, Dishwasher, Gas Oven, Gas Range, Gas Water Heater, Microwave, Refrigerator, Washer
- Laundry: In Basement
Features
- Separate/Formal Dining Room, Separate/Formal Living Room, Living/Dining Room
- Flooring: Carpet, Hardwood, Tile, Varies
- Basement: Full,Sump Pump
- Number of fireplaces: 1
Interior area
- Total structure area: 1,708
- Total interior livable area: 1,708 sqft
Property
Parking
- Total spaces: 1
- Parking features: Attached, Garage
- Attached garage spaces: 1
Features
- Levels: Two
- Stories: 2
- Patio & porch: Open, Porch
- Exterior features: Blacktop Driveway, Fully Fenced, Pool
- Pool features: Above Ground
- Fencing: Full
Lot
- Size: 0.34 Acres
- Dimensions: 90 x 165
- Features: Near Public Transit, Rectangular, Rectangular Lot
Details
- Parcel number: 2622001460600001010000
- Special conditions: Standard
Construction
Type & style
- Home type: SingleFamily
- Architectural style: Colonial,Two Story
- Property subtype: Single Family Residence
Materials
- Wood Siding, Copper Plumbing
- Foundation: Block
- Roof: Asphalt
Condition
- Resale
- Year built: 1956
Utilities & green energy
- Electric: Circuit Breakers
- Sewer: Connected
- Water: Connected, Public
- Utilities for property: Cable Available, High Speed Internet Available, Sewer Connected, Water Connected
Community & neighborhood
Location
- Region: Rochester
Other
Other facts
- Listing terms: Cash,Conventional,FHA,VA Loan
Price history
| Date | Event | Price |
|---|---|---|
| 7/18/2024 | Sold | $250,000+25.1%$146/sqft |
Source: | ||
| 6/3/2024 | Pending sale | $199,900$117/sqft |
Source: | ||
| 5/29/2024 | Listed for sale | $199,900+110.6%$117/sqft |
Source: | ||
| 10/31/1995 | Sold | $94,900$56/sqft |
Source: Public Record Report a problem | ||
Public tax history
| Year | Property taxes | Tax assessment |
|---|---|---|
| 2024 | -- | $219,700 +52.4% |
| 2023 | -- | $144,200 |
| 2022 | -- | $144,200 |
Find assessor info on the county website
Neighborhood: 14624
Nearby schools
GreatSchools rating
- 7/10Florence Brasser SchoolGrades: K-5Distance: 1.1 mi
- 5/10Gates Chili Middle SchoolGrades: 6-8Distance: 3.5 mi
- 5/10Gates Chili High SchoolGrades: 9-12Distance: 3.6 mi
Schools provided by the listing agent
- Middle: Gates-Chili Middle
- High: Gates-Chili High
- District: Gates Chili
Source: NYSAMLSs. This data may not be complete. We recommend contacting the local school district to confirm school assignments for this home.

