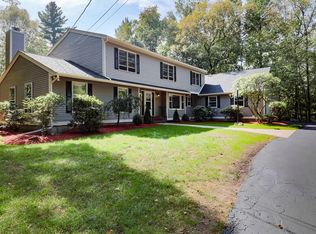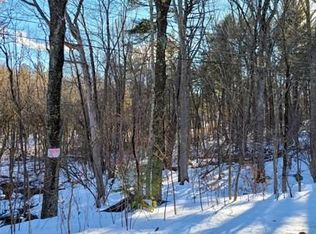Updated - inside and out; top to bottom! Meticulously maintained private, 4,964 square foot, center hall colonial with 4 bedrooms - including large Master Suite with sitting room and en suite bath; 2full/2 half baths remodeled with tile and marble;generous kitchen with picture window'ed breakfast area, granite countertops, top of the line stainless steel appliances, recessed and undercabinet task lighting; den; library; billiard room (or large 2nd family room); partially finished basement; basement and walk-up attic storage. 3 staircases! Spanning the rear of the home are two decks (1 entertainment sized; 1 w/outdoor shower), herringbone brick patio with circular stone wall, and screen porch with 10' high bead-board ceiling - exterior spaces beckon to revel in the staycation of a nature lover's large, lawned, fenced yard (perfect for kids and dogs!) with in-ground, heated pool, and wooded acres beyond. Picture windows (w/wood blinds or shutters) and French doors invite the breathtaking, expansive wooded vista inside. Anderson windows; 15 yo roof; replaced driveway; new (2021) heat and C/A Systems (3 zone) Neighborhood Description Beautiful, natural, semi-private residential area, zoned for 5 acre parcels, with woods and flowing stream accessible in the rear; across from the historic Wayside Inn, yet convenient for shopping, commuting.
This property is off market, which means it's not currently listed for sale or rent on Zillow. This may be different from what's available on other websites or public sources.

