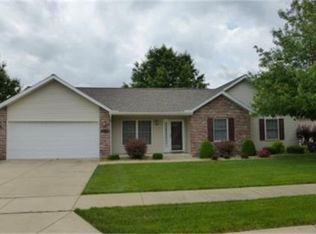Time is of the essence.... This home has all the advantages of condo living and is designed perfectly to accommodate a simple relaxed lifestyle. Well maintained, freshly painted and priced to move fast. Unique features like master retreat trayed ceilings, walk in closet and large master en-suite complete with double vanities, large soak tub and walk in glassed shower. Don't feel so pressured to downsize, this condo offers an incredible amount of storage space and plenty of garage shelving to keep you organized. Quiet 55+ community with friendly neighbors and low maintenance living. HOA dues are $185 monthly and covers all of your peace of mind along with lawn care, snow removal & exterior maintenance. Roof new in 14', fresh paint throughout interior, new blinds and so much more. If Easy, Relaxed, Simple living and Low Maintenance are what you desire... the Arbor Trail community is for you!!
This property is off market, which means it's not currently listed for sale or rent on Zillow. This may be different from what's available on other websites or public sources.

