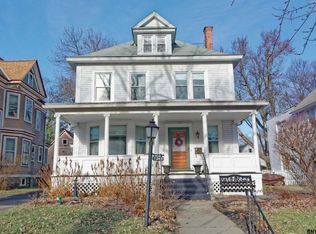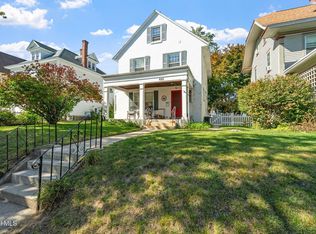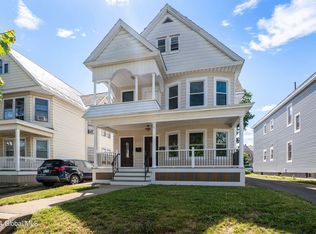
Closed
$380,000
1043 Ardsley Road, Schenectady, NY 12308
5beds
3,174sqft
Single Family Residence, Residential
Built in 1908
7,405.2 Square Feet Lot
$415,100 Zestimate®
$120/sqft
$3,314 Estimated rent
Home value
$415,100
Estimated sales range
Not available
$3,314/mo
Zestimate® history
Loading...
Owner options
Explore your selling options
What's special
Zillow last checked: 8 hours ago
Listing updated: February 13, 2025 at 07:15am
Listed by:
David M Walraed 518-928-9021,
Coldwell Banker Prime Properties,
Christine Frith 518-928-9923,
Coldwell Banker Prime Properties
Bought with:
Domenico Marotta, 10401362743
Realty One Group Key
Source: Global MLS,MLS#: 202426730
Facts & features
Interior
Bedrooms & bathrooms
- Bedrooms: 5
- Bathrooms: 3
- Full bathrooms: 2
- 1/2 bathrooms: 1
Bedroom
- Level: Second
Bedroom
- Level: Second
Bedroom
- Level: Second
Bedroom
- Level: Second
Bedroom
- Level: Second
Bedroom
- Level: Second
Half bathroom
- Level: First
Full bathroom
- Level: Second
Den
- Level: First
Den
- Level: Third
Dining room
- Level: First
Family room
- Level: Third
Family room
- Level: Basement
Foyer
- Level: First
Kitchen
- Level: First
Laundry
- Level: Basement
Living room
- Level: First
Office
- Level: Third
Office
- Level: Basement
Heating
- Natural Gas, Solar, Steam
Cooling
- None
Appliances
- Included: Dishwasher, Freezer, Microwave, Oven, Range, Refrigerator, Washer/Dryer
- Laundry: Electric Dryer Hookup, In Basement, Laundry Room, Washer Hookup
Features
- High Speed Internet, Ceiling Fan(s), Walk-In Closet(s), Built-in Features, Ceramic Tile Bath, Chair Rail, Crown Molding, Eat-in Kitchen, Kitchen Island
- Flooring: Tile, Wood, Carpet, Ceramic Tile, Hardwood
- Doors: Storm Door(s)
- Windows: Screens, Storm Window(s), Bay Window(s), Blinds
- Basement: Other,Finished,Full
- Number of fireplaces: 1
- Fireplace features: Electric, Basement
Interior area
- Total structure area: 3,174
- Total interior livable area: 3,174 sqft
- Finished area above ground: 3,174
- Finished area below ground: 0
Property
Parking
- Total spaces: 8
- Parking features: Off Street, Storage, Workshop in Garage, Paved, Detached, Driveway, Garage Door Opener
- Garage spaces: 2
- Has uncovered spaces: Yes
Features
- Patio & porch: Other, Awning(s), Composite Deck, Covered, Deck, Front Porch, Porch
- Exterior features: Garden, Lighting
- Fencing: Wood,Back Yard,Chain Link,Gate,Perimeter,Privacy
- Has view: Yes
- View description: None
Lot
- Size: 7,405 sqft
- Features: Level, Private, Road Frontage, Cleared, Garden, Landscaped
Details
- Additional structures: Garage(s)
- Parcel number: 39.84255
- Zoning description: Single Residence
- Special conditions: Standard
Construction
Type & style
- Home type: SingleFamily
- Architectural style: Colonial,Craftsman
- Property subtype: Single Family Residence, Residential
Materials
- Other, Plaster, Wood Siding
- Foundation: Block, Brick/Mortar, Combination, Concrete Perimeter
- Roof: Slate,Asphalt
Condition
- Updated/Remodeled
- New construction: No
- Year built: 1908
Utilities & green energy
- Electric: 150 Amp Service
- Sewer: Public Sewer
- Water: Public
Community & neighborhood
Security
- Security features: Smoke Detector(s), Security System, Carbon Monoxide Detector(s), Fire Alarm
Location
- Region: Schenectady
- Subdivision: Union College
Other
Other facts
- Listing terms: Owner Concession
Price history
| Date | Event | Price |
|---|---|---|
| 12/23/2024 | Sold | $380,000-2.5%$120/sqft |
Source: | ||
| 11/13/2024 | Pending sale | $389,800$123/sqft |
Source: | ||
| 10/3/2024 | Listed for sale | $389,8000%$123/sqft |
Source: | ||
| 9/20/2024 | Listing removed | $389,900$123/sqft |
Source: | ||
| 9/13/2024 | Price change | $389,900-2.5%$123/sqft |
Source: | ||
Public tax history
| Year | Property taxes | Tax assessment |
|---|---|---|
| 2024 | -- | $219,000 |
| 2023 | -- | $219,000 |
| 2022 | -- | $219,000 |
Find assessor info on the county website
Neighborhood: Union Street
Nearby schools
GreatSchools rating
- 5/10Howe Elementary SchoolGrades: PK-5Distance: 0.6 mi
- 2/10Oneida Middle SchoolGrades: 6-8Distance: 0.7 mi
- 3/10Schenectady High SchoolGrades: 9-12Distance: 0.4 mi
Schools provided by the listing agent
- Elementary: Howe International Magnet
- High: Schenectady
Source: Global MLS. This data may not be complete. We recommend contacting the local school district to confirm school assignments for this home.

