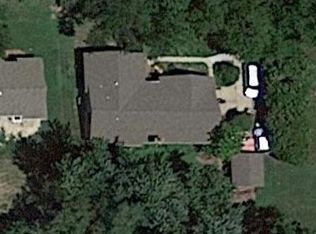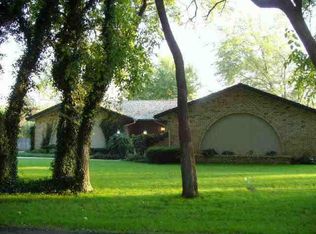YOU HAVE FOUND THE HOME OF YOUR DREAMS! DESIRABLE NEIGHBORHOOD WITH PONDS & COWSKIN CREEK RUNNING THROUGH THE 1 ACRE PROPERTY. ROOF WAS REPLACED IN 2009, EXTERIOR PAINTED IN 2015, CONCRETE PATIO AND STAIR IN 2015. HVAC, DOORS, KITCHEN, MASTER BATH, FLOORING, FIXTURES, INTERIOR PAINT AND MORE ALL IN 2015! CHECK OUT THE GRANITE COUNTERTOPS, SELF CLOSING DRAWERS AND STAINLESS STEEL APPLIANCES IN THE KITCHEN. SPA LIKE MASTER BATHROOM AND ENGINERED HARDWOODS THROUGH OUT THE MAIN FLOOR! THE OPEN FLOOR PLAN, LARGE WINDOWS AND WATER VIEWS MAKE THIS A ONE OF A KIND AT THIS PRICE RANGE IN THIS NEIGHBORHOOD! MEASUREMENTS AND SCHOOLS SHOULD BE VERIFIED. AVAILABLE FOR VIEWING STARTING 7/3/15. SELLER IS A LICENSED AGENT IN THE STATE OF KANSAS.
This property is off market, which means it's not currently listed for sale or rent on Zillow. This may be different from what's available on other websites or public sources.


