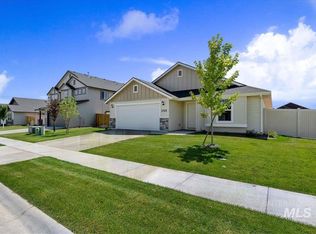Sold
Price Unknown
10429 Scout Rdg, Nampa, ID 83687
3beds
2baths
1,466sqft
Single Family Residence
Built in 2019
6,011.28 Square Feet Lot
$391,900 Zestimate®
$--/sqft
$2,126 Estimated rent
Home value
$391,900
$357,000 - $427,000
$2,126/mo
Zestimate® history
Loading...
Owner options
Explore your selling options
What's special
Welcome to this beautifully designed home built in 2019, offering modern comfort and style in the desirable Adam's Ridge Subdivision of Nampa, Idaho. As you step inside, you'll be greeted by an inviting open concept floorplan that seamlessly connects the spacious living areas. The great room offers a tray ceiling, adding depth and elegance to the space, while the kitchen boasts sleek granite countertops, perfect for both meal prep and entertaining. The master suite is a true retreat, offering a generous walk-in closet and a private bathroom. Two additional well-sized bedrooms provide flexibility for family, guests, or home office needs. The garage features an upgraded epoxy floor, adding durability and style to the space. Outside, enjoy a fully fenced and beautifully landscaped backyard—ideal for relaxation, gardening, or outdoor gatherings. This home combines modern amenities with a thoughtful design and is conveniently located for easy access to shopping, dining, and major roads. Welcome home!
Zillow last checked: 8 hours ago
Listing updated: December 30, 2024 at 12:05am
Listed by:
Paige Anderson 208-872-8501,
Keller Williams Realty Boise,
Deborah Byron-leffler 208-703-1433,
Keller Williams Realty Boise
Bought with:
Cindy Poulsen
Cindy Poulsen Real Estate, LLC
Source: IMLS,MLS#: 98930149
Facts & features
Interior
Bedrooms & bathrooms
- Bedrooms: 3
- Bathrooms: 2
- Main level bathrooms: 2
- Main level bedrooms: 3
Primary bedroom
- Level: Main
Bedroom 2
- Level: Main
Bedroom 3
- Level: Main
Heating
- Forced Air, Natural Gas
Cooling
- Central Air
Appliances
- Included: Gas Water Heater, Dishwasher, Disposal, Microwave, Oven/Range Freestanding
Features
- Bath-Master, Split Bedroom, Great Room, Walk-In Closet(s), Pantry, Kitchen Island, Granite Counters, Number of Baths Main Level: 2
- Flooring: Carpet, Vinyl
- Has basement: No
- Has fireplace: No
Interior area
- Total structure area: 1,466
- Total interior livable area: 1,466 sqft
- Finished area above ground: 1,466
- Finished area below ground: 0
Property
Parking
- Total spaces: 2
- Parking features: Attached
- Attached garage spaces: 2
Features
- Levels: One
- Pool features: Community
- Fencing: Full,Vinyl
Lot
- Size: 6,011 sqft
- Dimensions: 113.5 x 53
- Features: Standard Lot 6000-9999 SF, Sidewalks, Auto Sprinkler System, Full Sprinkler System, Pressurized Irrigation Sprinkler System
Details
- Parcel number: R3086710200
Construction
Type & style
- Home type: SingleFamily
- Property subtype: Single Family Residence
Materials
- Frame, Stone, HardiPlank Type
- Foundation: Crawl Space
- Roof: Architectural Style
Condition
- Year built: 2019
Details
- Builder name: Hubble Homes
Utilities & green energy
- Water: Public
- Utilities for property: Sewer Connected
Green energy
- Green verification: ENERGY STAR Certified Homes, HERS Index Score
Community & neighborhood
Location
- Region: Nampa
- Subdivision: Adams Ridge
HOA & financial
HOA
- Has HOA: Yes
- HOA fee: $600 annually
Other
Other facts
- Listing terms: Cash,Conventional,FHA,VA Loan
- Ownership: Fee Simple
Price history
Price history is unavailable.
Public tax history
Tax history is unavailable.
Neighborhood: 83687
Nearby schools
GreatSchools rating
- 5/10Desert Springs Elementary SchoolGrades: PK-5Distance: 0.3 mi
- 6/10Sage Valley Middle SchoolGrades: 6-8Distance: 0.1 mi
- 3/10Ridgevue High SchoolGrades: 9-12Distance: 2.2 mi
Schools provided by the listing agent
- Elementary: Desert Springs
- Middle: Sage Valley
- High: Ridgevue
- District: Vallivue School District #139
Source: IMLS. This data may not be complete. We recommend contacting the local school district to confirm school assignments for this home.
