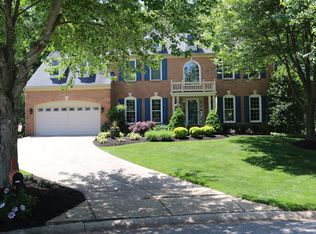Supremely private, this stunning residence presides over 5 acres of secluded wooded beauty in the sought after Preserve. A private entry and circular drive, brick walk, and welcoming brick front porch will offer a warm welcome to family and friends. Inside, this former Talles model home offers a grand foyer that rises up two stories and streams light over two sweeping curved staircases from the a window and transom that stack over the front entry. Elegant finishes, columns and a marble floor with a beautiful contrast border define the foyer that is sided by living and dining formals. Upgrades and amenities are endless in this stately residence beginning with the Formal Dining Room that offers hardwood floors, a tray ceiling, feature chandelier, wall sconces and a lovely built-in server. In full view from the Foyer and Dining space, a light-filled Formal Living Room wrapped in windows emerges. At center stage a gas central fireplace with a carved mantle is on one axis, and a pair of 15-light, French doors are on the other axis creating a very comfortable space that opens into the private study or Music Room. An extended foyer and hall is punctuated with classical columns that announce arrival to the Great Room with high ceilings, media built-in, custom bench seating, and a gas fireplace flanked by soaring windows over access doors to the expansive rear deck. The open floor plan unfolds into the eat-in Kitchen with upgraded professional stainless appliances. The Kitchen is wrapped in lively white cabinetry offering plenty of storage for the chef, a center island, and gas cook station facing the breakfast bar, Breakfast Room, and screened porch. The main level is completed by a completely private En-suite Bedroom, Family Room, Laundry Room and a generous Arrival Center with access to the three car garage Upstairs, a secondary back stair is embellished with sconce lighting while it escorts you into four bedrooms, including the owner's suite that is outfitted with a separate sitting area, skylights, and private screened-in porch. Attention to detail continues on the upper level offering a primary suite with a tray ceiling, chandelier and gas hook up ready for a cozy fireplace. Enjoy a luxury bath, walk in shower, jetted tub, and enclosed water closet with a separate bidet. The primary bedroom is completed with two generous walk-in closets that will accommodate four seasons of any wardrobe and shoe collection. Downstairs, a fully finished lower level offers full daylight windows, and a walk out door to the rear patio. A half wall of built-ins defines a space that could be a work at home space or game room or exercise room with a full bath attached. Recreation, media and an oversized cedar closet conclude the lower level. This extraordinary luxury residence is private and secluded, yet conveniently located near great schools, shopping and entertainment all at once. Come home to a truly majestic setting and enjoy the "perfect calm" in The Preserve!
This property is off market, which means it's not currently listed for sale or rent on Zillow. This may be different from what's available on other websites or public sources.

