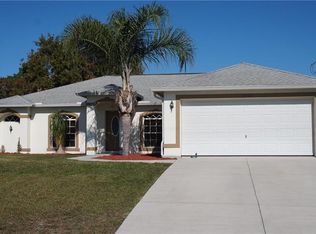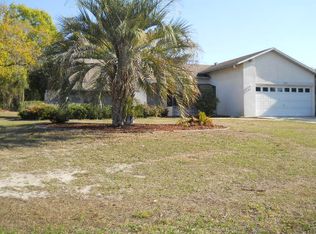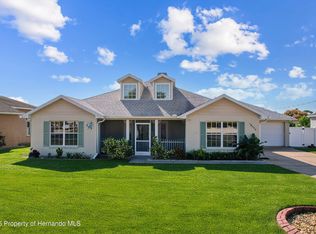Everything has been touched with updates inside this home. When you walk in the front door you are greeted by a wood burning fire place with stone inlays surrounding it and a beautiful mantle to display your favorite photos right in the living room where you can relax the fire. Calming colors inside combined with the beautiful grey flooring enhance your enjoyment of this wonderful home. Elegant arched walk ways bring you to the updated kitchen where you will find a breakfast bar, granite counter tops, stainless steel appliances and a subway tile back splash to pull it all together. Once outside you have a covered porch with a fan overhead for a nice breeze. The inground pool is large enough for the whole family to enjoy with a spa for an added bonus. Fenced in yard for privacy!
This property is off market, which means it's not currently listed for sale or rent on Zillow. This may be different from what's available on other websites or public sources.


