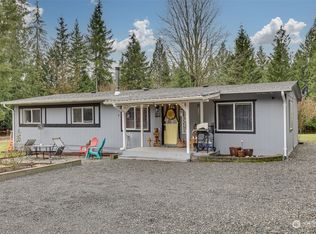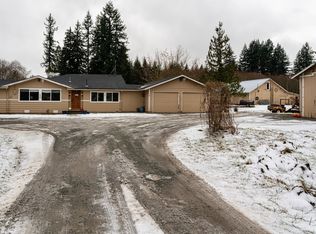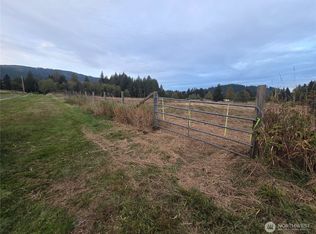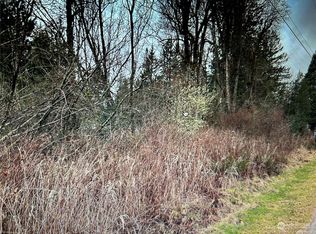Sold
Listed by:
Lisa Sprute,
RE/MAX Northwest
Bought with: Windermere Real Estate JS
$499,950
10429 Grandview Road, Arlington, WA 98223
3beds
1,782sqft
Manufactured On Land
Built in 1995
1.26 Acres Lot
$496,800 Zestimate®
$281/sqft
$2,943 Estimated rent
Home value
$496,800
$462,000 - $532,000
$2,943/mo
Zestimate® history
Loading...
Owner options
Explore your selling options
What's special
Escape to the peace and quiet of country living with this spacious double wide manufactured home, nestled on a fully fenced and cross fenced 1.26 acres. Surrounded by natures beauty, this property offers mature trees, and endless skies. Step inside to the find warm bamboo floors and an abundance of natural light filling every room . The home boasts large bedrooms and a massive bonus room, perfect for a home office, game room or extra living space. Cozy wood burning stove will heat up the house on chilly winter nights. Whether you're dreaming of a small homestead, space for animals, or simply a place to enjoy the great outdoors, this property is ready to welcome you home. Plenty of room to roam, relax and soak in the country lifestyle.
Zillow last checked: 8 hours ago
Listing updated: October 03, 2025 at 04:05am
Listed by:
Lisa Sprute,
RE/MAX Northwest
Bought with:
Karen B. Eckerson, 104932
Windermere Real Estate JS
Source: NWMLS,MLS#: 2330620
Facts & features
Interior
Bedrooms & bathrooms
- Bedrooms: 3
- Bathrooms: 2
- Full bathrooms: 1
- 3/4 bathrooms: 1
- Main level bathrooms: 2
- Main level bedrooms: 3
Primary bedroom
- Level: Main
Bedroom
- Level: Main
Bedroom
- Level: Main
Bathroom full
- Level: Main
Bathroom three quarter
- Level: Main
Bonus room
- Level: Main
Dining room
- Level: Main
Kitchen without eating space
- Level: Main
Heating
- Fireplace, Forced Air, Electric
Cooling
- None
Appliances
- Included: Dishwasher(s), Refrigerator(s), Stove(s)/Range(s)
Features
- Bath Off Primary, Ceiling Fan(s), Dining Room
- Flooring: Bamboo/Cork, Carpet
- Basement: None
- Number of fireplaces: 1
- Fireplace features: Wood Burning, Main Level: 1, Fireplace
Interior area
- Total structure area: 1,782
- Total interior livable area: 1,782 sqft
Property
Parking
- Parking features: Driveway, RV Parking
Features
- Levels: One
- Stories: 1
- Patio & porch: Bath Off Primary, Ceiling Fan(s), Dining Room, Fireplace
- Has view: Yes
- View description: Territorial
Lot
- Size: 1.26 Acres
- Features: Secluded, Deck, Fenced-Fully, Outbuildings, Patio, RV Parking
- Topography: Partial Slope
Details
- Parcel number: 32061800301500
- Zoning: R-5
- Zoning description: Jurisdiction: County
- Special conditions: Standard
Construction
Type & style
- Home type: MobileManufactured
- Property subtype: Manufactured On Land
Materials
- Wood Products
- Roof: Composition
Condition
- Good
- Year built: 1995
- Major remodel year: 1995
Details
- Builder model: Park River
Utilities & green energy
- Electric: Company: PUD
- Sewer: Septic Tank
- Water: Individual Well, Company: Well
Community & neighborhood
Location
- Region: Arlington
- Subdivision: Arlington
Other
Other facts
- Body type: Double Wide
- Listing terms: Cash Out,Conventional,FHA,USDA Loan,VA Loan
- Cumulative days on market: 149 days
Price history
| Date | Event | Price |
|---|---|---|
| 9/2/2025 | Sold | $499,950$281/sqft |
Source: | ||
| 7/27/2025 | Pending sale | $499,950$281/sqft |
Source: | ||
| 7/23/2025 | Price change | $499,950-4.8%$281/sqft |
Source: | ||
| 7/18/2025 | Listed for sale | $525,000$295/sqft |
Source: | ||
| 7/2/2025 | Pending sale | $525,000$295/sqft |
Source: | ||
Public tax history
| Year | Property taxes | Tax assessment |
|---|---|---|
| 2024 | $3,957 +6.4% | $442,700 +4.8% |
| 2023 | $3,718 -1.9% | $422,400 -8.8% |
| 2022 | $3,788 +11.7% | $463,100 +36.7% |
Find assessor info on the county website
Neighborhood: 98223
Nearby schools
GreatSchools rating
- 5/10Eagle Creek Elementary SchoolGrades: K-5Distance: 4.5 mi
- 4/10Post Middle SchoolGrades: 6-8Distance: 4.6 mi
- 8/10Arlington High SchoolGrades: 9-12Distance: 6.6 mi
Schools provided by the listing agent
- Elementary: Eagle Creek Elem
- Middle: Post Mid
- High: Arlington High
Source: NWMLS. This data may not be complete. We recommend contacting the local school district to confirm school assignments for this home.
Sell for more on Zillow
Get a free Zillow Showcase℠ listing and you could sell for .
$496,800
2% more+ $9,936
With Zillow Showcase(estimated)
$506,736


