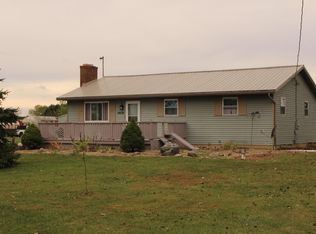Remarkable property with 5 acres! This 3 level split home features 3 spacious bedrooms with 1.5 baths. Lower level family room has naturestone flooring (2017). The lower level also provides the laundry and half bath. Main level features large living room and spacious eat-in kitchen. Upstairs the full bathroom has a new bathfitter tub (2020). In addition to the attached 2 car garage there are 3 buildings. One near the house provides a shelter house with attached shed (with concrete floor). Additional larger shed behind shelter house has concrete flooring and attached fenced in area. Further back on the property is a barn with 2 horse stalls. So many possibilities with this property! New roof on house, shelter house and shed 2020! New well and sump pump 2017.
This property is off market, which means it's not currently listed for sale or rent on Zillow. This may be different from what's available on other websites or public sources.
