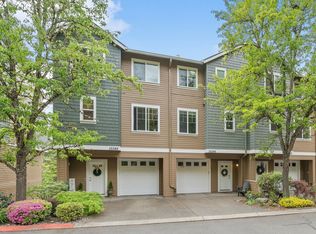Sold
$539,000
10428 NW Forestview Way, Portland, OR 97229
3beds
2,186sqft
Residential, Townhouse
Built in 2003
2,613.6 Square Feet Lot
$525,300 Zestimate®
$247/sqft
$2,788 Estimated rent
Home value
$525,300
$499,000 - $552,000
$2,788/mo
Zestimate® history
Loading...
Owner options
Explore your selling options
What's special
Desirable Mill Creek--spacious end unit townhome. Incredible serene location, surrounded by nature, no other homes in sight! Enjoy bird watching, the soothing sound of the babbling creek and sunset views from the private deck. 2,186 Sq Ft 3 bedrooms + bonus/4th bedroom in lower level, 2.5 bathrooms. Gourmet kitchen with granite, new appliances and large breakfast bar, opens to sunny great room with slider to territorial views. Primary suite features vaulted ceiling, spa-like bathroom and large walk-in closet. Brand new Samsung high efficiency washer & dryer in upstairs laundry area & 2 more large bedrooms.The lower level could be bedroom 4 or bonus room with an attached unfinished space with separate entrance, offers endless possibilities. Close in NW with easy access to downtown, hi-tech, walking trails, parks & more! WA county and low HOA!
Zillow last checked: 8 hours ago
Listing updated: December 26, 2023 at 02:08am
Listed by:
Dirk Hmura 503-740-0070,
The Agency Portland,
Cathi Render 971-806-2408,
The Agency Portland
Bought with:
James DeMarco, 881200043
Investors Trust Realty
Source: RMLS (OR),MLS#: 23392993
Facts & features
Interior
Bedrooms & bathrooms
- Bedrooms: 3
- Bathrooms: 3
- Full bathrooms: 2
- Partial bathrooms: 1
- Main level bathrooms: 1
Primary bedroom
- Features: Ceiling Fan, Double Sinks, Soaking Tub, Walkin Closet, Walkin Shower
- Level: Upper
- Area: 143
- Dimensions: 13 x 11
Bedroom 2
- Features: Closet
- Level: Upper
- Area: 100
- Dimensions: 10 x 10
Bedroom 3
- Features: Closet
- Level: Upper
- Area: 100
- Dimensions: 10 x 10
Dining room
- Features: Formal
- Level: Main
- Area: 120
- Dimensions: 12 x 10
Kitchen
- Features: Dishwasher, Disposal, Microwave, Builtin Oven, Granite
- Level: Main
- Area: 121
- Width: 11
Living room
- Features: Ceiling Fan, Great Room, Sliding Doors, High Ceilings
- Level: Main
- Area: 288
- Dimensions: 18 x 16
Heating
- Forced Air
Cooling
- Central Air
Appliances
- Included: Dishwasher, Disposal, Free-Standing Gas Range, Gas Appliances, Microwave, Stainless Steel Appliance(s), Washer/Dryer, Built In Oven, Gas Water Heater
- Laundry: Laundry Room
Features
- Ceiling Fan(s), Granite, High Ceilings, Soaking Tub, Vaulted Ceiling(s), Closet, Formal, Great Room, Double Vanity, Walk-In Closet(s), Walkin Shower
- Doors: Sliding Doors
- Windows: Double Pane Windows, Vinyl Frames
- Basement: Crawl Space,Finished,Partially Finished
- Number of fireplaces: 1
- Fireplace features: Gas
Interior area
- Total structure area: 2,186
- Total interior livable area: 2,186 sqft
Property
Parking
- Total spaces: 2
- Parking features: Driveway, Off Street, Garage Door Opener, Tandem
- Garage spaces: 2
- Has uncovered spaces: Yes
Features
- Stories: 3
- Patio & porch: Deck, Patio, Porch
- Exterior features: Gas Hookup
- Has view: Yes
- View description: Creek/Stream, Territorial, Trees/Woods
- Has water view: Yes
- Water view: Creek/Stream
Lot
- Size: 2,613 sqft
- Features: Corner Lot, Seasonal, Trees, SqFt 0K to 2999
Details
- Additional structures: GasHookup
- Parcel number: R2088740
Construction
Type & style
- Home type: Townhouse
- Property subtype: Residential, Townhouse
- Attached to another structure: Yes
Materials
- Lap Siding
- Foundation: Concrete Perimeter
- Roof: Composition
Condition
- Resale
- New construction: No
- Year built: 2003
Utilities & green energy
- Gas: Gas Hookup, Gas
- Sewer: Public Sewer
- Water: Public
- Utilities for property: Cable Connected
Community & neighborhood
Location
- Region: Portland
- Subdivision: Mill Ridge Townhouses
HOA & financial
HOA
- Has HOA: Yes
- HOA fee: $313 monthly
- Amenities included: Commons, Exterior Maintenance
Other
Other facts
- Listing terms: Cash,Conventional
- Road surface type: Paved
Price history
| Date | Event | Price |
|---|---|---|
| 12/22/2023 | Sold | $539,000$247/sqft |
Source: | ||
| 11/27/2023 | Pending sale | $539,000$247/sqft |
Source: | ||
| 11/15/2023 | Listed for sale | $539,000+4.7%$247/sqft |
Source: | ||
| 8/30/2021 | Sold | $515,000+4%$236/sqft |
Source: | ||
| 7/29/2021 | Pending sale | $495,000$226/sqft |
Source: | ||
Public tax history
| Year | Property taxes | Tax assessment |
|---|---|---|
| 2024 | $5,427 +6.8% | $289,250 +3% |
| 2023 | $5,083 +3.4% | $280,830 +3% |
| 2022 | $4,917 +3.8% | $272,660 |
Find assessor info on the county website
Neighborhood: Cedar Mill
Nearby schools
GreatSchools rating
- 8/10Cedar Mill Elementary SchoolGrades: K-5Distance: 0.4 mi
- 9/10Tumwater Middle SchoolGrades: 6-8Distance: 0.9 mi
- 9/10Sunset High SchoolGrades: 9-12Distance: 1.8 mi
Schools provided by the listing agent
- Elementary: Cedar Mill
- Middle: Cedar Park
- High: Sunset
Source: RMLS (OR). This data may not be complete. We recommend contacting the local school district to confirm school assignments for this home.
Get a cash offer in 3 minutes
Find out how much your home could sell for in as little as 3 minutes with a no-obligation cash offer.
Estimated market value
$525,300
Get a cash offer in 3 minutes
Find out how much your home could sell for in as little as 3 minutes with a no-obligation cash offer.
Estimated market value
$525,300
