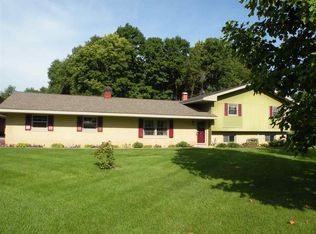The price stated on this property is the assessed tax value (as a guideline). This property is being sold at public auction on Tuesday, June 5, 2018. Auction begins at 4:30 p.m. (Real estate to sell at 6:00 p.m.). This property may sell for more or less than the assessed value, depending on the outcome of the auction bidding. Charming 4 bedroom, 2 full bath tri-level home with attached garage and several outbuildings just north of downtown Roanoke, IN. SELLS ABSOLUTE, NO RESERVE, SELLS REGARDLESS OF PRICE! This property offers 1.1+/- acres of land, a 28' x 60' outbuilding w/ workshop, some newer remodeling, large living spaces and private backyard patio. Located just north of Roanoke, Indiana, you are a 10 minute drive to the Fort Wayne GM Plant, Vera Bradley and Huntington. You also have a 15 minute drive to the Village of Coventry, I-69 and Lutheran Hospital and a 20 minute drive to Manchester College.
This property is off market, which means it's not currently listed for sale or rent on Zillow. This may be different from what's available on other websites or public sources.
