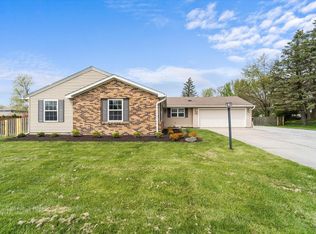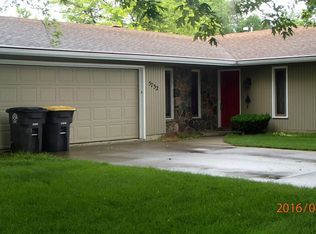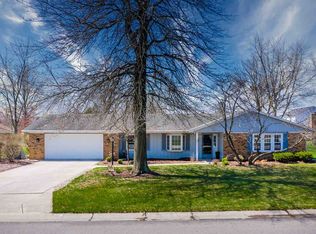Closed
$249,000
10428 Liberty Mills Rd, Fort Wayne, IN 46804
3beds
1,590sqft
Single Family Residence
Built in 1969
0.41 Acres Lot
$260,400 Zestimate®
$--/sqft
$1,832 Estimated rent
Home value
$260,400
$247,000 - $273,000
$1,832/mo
Zestimate® history
Loading...
Owner options
Explore your selling options
What's special
OPEN HOUSE SUNDAY 2/18 FROM 1-3PM!!! In the very sought out Aboite township, this 3 bedroom & 2 bath home has about 1600 sq ft, 2 living spaces, and large bedrooms with almost an acre lot. The large foyer entrance offers a nice welcoming feeling. The split floor plan with two living spaces allows options with multiple uses and has a great flow. The kitchen is open to the family room that features a fireplace and built in shelving. All kitchen appliances stay! The Main Bathroom was just Updated and a New Water Heater was just installed last Fall. The Large garage has ample space for lawn equipment, patio furniture, or yard toys. The fenced yard provides safety for our fur friends and kids. This home being part of Kekionga shores, you can enjoy nice walks around the lake. Located near walking paths, shopping, restaurants, Lutheran Hospital and highway 24 & 69!! This home won't last long priced under 250k in SWAC!!! Be sure to see it ASAP!
Zillow last checked: 8 hours ago
Listing updated: March 28, 2024 at 12:24pm
Listed by:
Amy Snyder Cell:260-249-9389,
CENTURY 21 Bradley Realty, Inc
Bought with:
Jeanine Martin, RB14042469
Hoosier Real Estate Group
Source: IRMLS,MLS#: 202404996
Facts & features
Interior
Bedrooms & bathrooms
- Bedrooms: 3
- Bathrooms: 2
- Full bathrooms: 2
- Main level bedrooms: 3
Bedroom 1
- Level: Main
Bedroom 2
- Level: Main
Dining room
- Level: Main
- Area: 120
- Dimensions: 12 x 10
Family room
- Level: Main
- Area: 165
- Dimensions: 15 x 11
Kitchen
- Level: Main
- Area: 108
- Dimensions: 12 x 9
Living room
- Area: 228
- Dimensions: 19 x 12
Heating
- Natural Gas, Forced Air
Cooling
- Central Air
Appliances
- Included: Dishwasher, Microwave, Refrigerator, Electric Range
Features
- Has basement: No
- Number of fireplaces: 1
- Fireplace features: Family Room
Interior area
- Total structure area: 1,590
- Total interior livable area: 1,590 sqft
- Finished area above ground: 1,590
- Finished area below ground: 0
Property
Parking
- Total spaces: 2.5
- Parking features: Attached
- Attached garage spaces: 2.5
Features
- Levels: One
- Stories: 1
- Waterfront features: Assoc
Lot
- Size: 0.41 Acres
- Dimensions: 120x150
- Features: Level
Details
- Parcel number: 021122376017.000075
Construction
Type & style
- Home type: SingleFamily
- Architectural style: Ranch
- Property subtype: Single Family Residence
Materials
- Brick, Vinyl Siding
- Foundation: Slab
Condition
- New construction: No
- Year built: 1969
Utilities & green energy
- Sewer: Public Sewer
- Water: Public
Community & neighborhood
Location
- Region: Fort Wayne
- Subdivision: Kekionga Shores
HOA & financial
HOA
- Has HOA: Yes
- HOA fee: $360 annually
Other
Other facts
- Listing terms: Cash,Conventional,FHA
Price history
| Date | Event | Price |
|---|---|---|
| 3/26/2024 | Sold | $249,000-0.4% |
Source: | ||
| 2/19/2024 | Pending sale | $249,900 |
Source: | ||
| 2/17/2024 | Listed for sale | $249,900+106.7% |
Source: | ||
| 12/1/2012 | Listing removed | $120,900$76/sqft |
Source: CENTURY 21 Bradley Realty, Inc. #201202330 Report a problem | ||
| 6/7/2012 | Price change | $120,900-2.4%$76/sqft |
Source: CENTURY 21 Bradley Realty, Inc. #201202330 Report a problem | ||
Public tax history
| Year | Property taxes | Tax assessment |
|---|---|---|
| 2024 | $2,027 +0.8% | $225,200 +14.1% |
| 2023 | $2,012 +19.3% | $197,400 +5.2% |
| 2022 | $1,686 +24.6% | $187,700 +16% |
Find assessor info on the county website
Neighborhood: Kekionga Shores
Nearby schools
GreatSchools rating
- 7/10Haverhill Elementary SchoolGrades: K-5Distance: 0.8 mi
- 6/10Summit Middle SchoolGrades: 6-8Distance: 0.9 mi
- 10/10Homestead Senior High SchoolGrades: 9-12Distance: 1 mi
Schools provided by the listing agent
- Elementary: Haverhill
- Middle: Summit
- High: Homestead
- District: MSD of Southwest Allen Cnty
Source: IRMLS. This data may not be complete. We recommend contacting the local school district to confirm school assignments for this home.

Get pre-qualified for a loan
At Zillow Home Loans, we can pre-qualify you in as little as 5 minutes with no impact to your credit score.An equal housing lender. NMLS #10287.
Sell for more on Zillow
Get a free Zillow Showcase℠ listing and you could sell for .
$260,400
2% more+ $5,208
With Zillow Showcase(estimated)
$265,608

